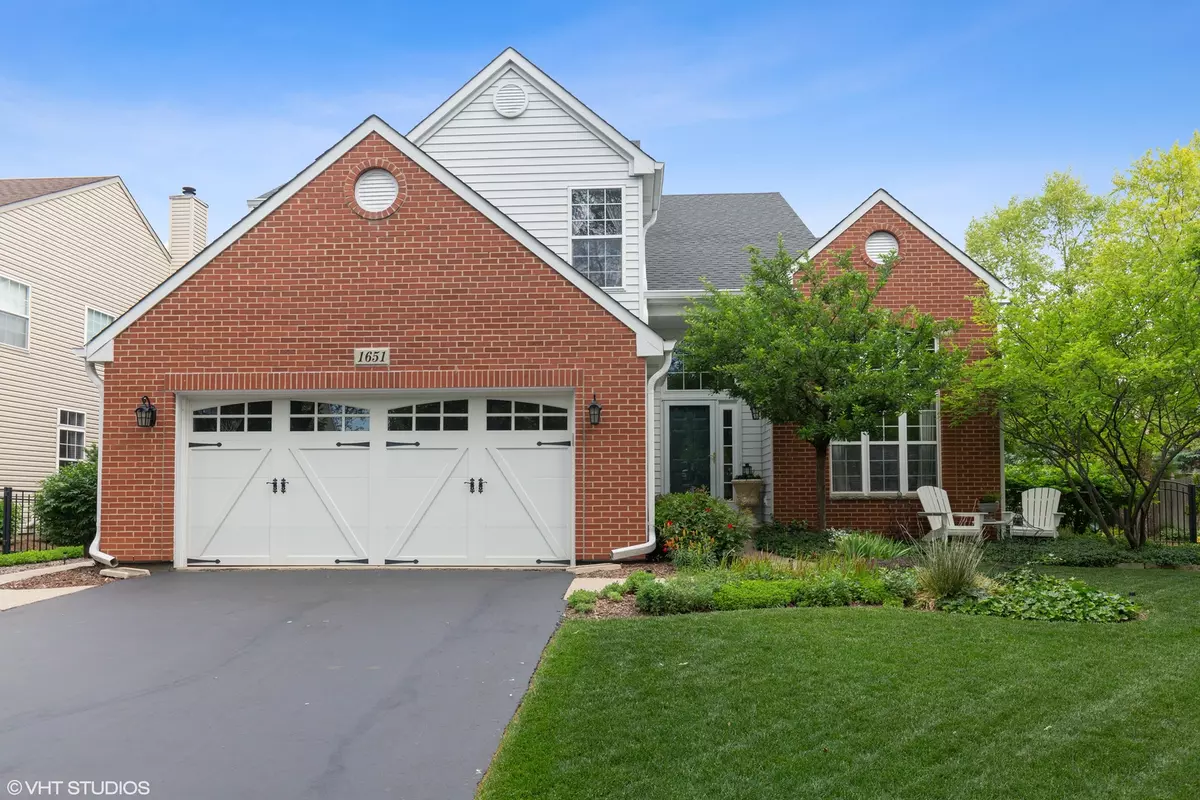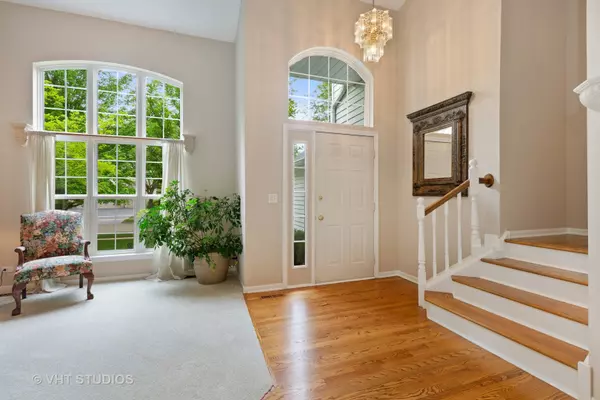$401,000
$350,000
14.6%For more information regarding the value of a property, please contact us for a free consultation.
1651 Dogwood DR Crystal Lake, IL 60014
4 Beds
3.5 Baths
2,233 SqFt
Key Details
Sold Price $401,000
Property Type Single Family Home
Sub Type Detached Single
Listing Status Sold
Purchase Type For Sale
Square Footage 2,233 sqft
Price per Sqft $179
Subdivision Woodscreek
MLS Listing ID 11107026
Sold Date 07/19/21
Style Contemporary
Bedrooms 4
Full Baths 3
Half Baths 1
HOA Fees $2/ann
Year Built 1996
Annual Tax Amount $8,504
Tax Year 2020
Lot Dimensions 125 X 80
Property Description
Absolutely beautiful home in desirable Woodscreek neighborhood. Original owners have meticulously maintained and improved this Easton model and the yard is an oasis to enjoy. When you pull into the driveway you will be amazed at first sight. Full brick on the elevation, aggregate walkways and the landscaping in the front of the house provide incredible curb appeal. There's lots new here: carpet, fresh paint, newly remodeled second floor hall bathroom, sump pump and newer mechanicals. Entering the house you go into the bright two story living room and then to office with french doors. There is elegant crown moulding in hall, dining room and kitchen, and white trim and doors throughout the house. The hardwood floor flows into the ornate dining room, then into the open floor plan that contains the kitchen and family room. The kitchen boasts a bay window, tons of cabinets, granite countertops and a large kitchen island. The focal point of the family room is the gorgeous floor to ceiling masonry fireplace and the three large windows that will pull your gaze into the incredible back yard with 3 season gazebo w/electric, ceiling fan and speakers. The backyard is fenced with a rust-free aluminum black fence, has SO many different varieties of trees and plants but still has room for a play set or kids toys. There is a large aggregate patio, garden shed and hot tub to enjoy year round also. This space is truly one to be enjoyed with family and friends. Upstairs the master bedroom enjoys a vaulted ceiling and large W/I closet. The master bath has a soaker tub, custom shower and double sinks here, too. All three of the secondary bedrooms are spacious w/ceiling fans and an adorable chandelier in the fourth bedroom. The hall bath has been newly remodeled and has double sinks and a beautiful tiled shower. The fully finished basement is a show-stopper. Comfortable, plush, there is a full bathroom and bar/entertaining area. Large sitting area can be a theatre room and the game room is big enough for a pool table, or whatever games you might like. Workroom has great storage and a work table to be envied, but don't worry, IT CAN ALL BE YOURS!!! Too many details to list here with this house, pictures don't do it justice, you have to see it in person. It is also close to shopping, highways, schools and parks. WON'T LAST LONG!
Location
State IL
County Mc Henry
Area Crystal Lake / Lakewood / Prairie Grove
Rooms
Basement Full
Interior
Interior Features Vaulted/Cathedral Ceilings, Bar-Dry, Hardwood Floors, First Floor Laundry, Walk-In Closet(s), Granite Counters
Heating Natural Gas, Forced Air
Cooling Central Air
Fireplaces Number 1
Fireplaces Type Wood Burning, Gas Log, Gas Starter, Masonry
Equipment Humidifier, Ceiling Fan(s), Sump Pump, Backup Sump Pump;
Fireplace Y
Appliance Range, Microwave, Dishwasher, Refrigerator, Washer, Dryer, Disposal
Exterior
Exterior Feature Patio, Hot Tub, Storms/Screens
Parking Features Attached
Garage Spaces 2.0
Community Features Park, Tennis Court(s), Lake, Dock, Sidewalks, Street Lights
Roof Type Asphalt
Building
Lot Description Fenced Yard, Landscaped, Mature Trees
Sewer Public Sewer
Water Public
New Construction false
Schools
School District 47 , 47, 155
Others
HOA Fee Include None
Ownership Fee Simple
Special Listing Condition None
Read Less
Want to know what your home might be worth? Contact us for a FREE valuation!

Our team is ready to help you sell your home for the highest possible price ASAP

© 2024 Listings courtesy of MRED as distributed by MLS GRID. All Rights Reserved.
Bought with Ovidiu Petrovan • City Habitat Realty LLC






