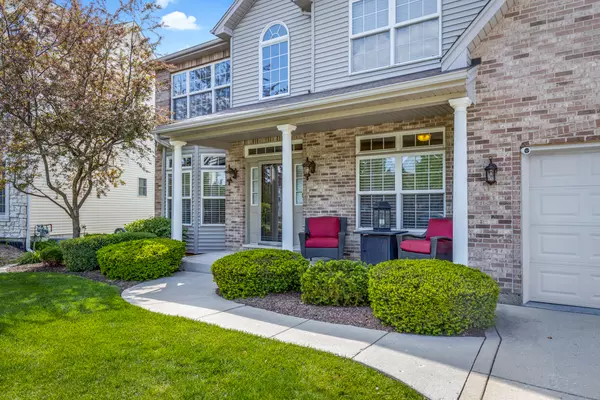$449,000
$449,000
For more information regarding the value of a property, please contact us for a free consultation.
21 W Sandstone CT South Elgin, IL 60177
4 Beds
2.5 Baths
2,507 SqFt
Key Details
Sold Price $449,000
Property Type Single Family Home
Sub Type Detached Single
Listing Status Sold
Purchase Type For Sale
Square Footage 2,507 sqft
Price per Sqft $179
Subdivision Thornwood
MLS Listing ID 11098135
Sold Date 07/13/21
Bedrooms 4
Full Baths 2
Half Baths 1
HOA Fees $43/qua
Year Built 2000
Annual Tax Amount $10,182
Tax Year 2019
Lot Size 0.284 Acres
Lot Dimensions 37X126X139X155
Property Description
St. Charles School Dist 303! Custom home on quiet Cul-de-sac setting. Beautiful inside and out with impressive upgrades. Fist floor Study. Great flow from kitchen to family room. Full English basement a big plus! An excellent value in the highly sought Thornwood subdivision with a fantastic Sports Cor Complex. Irrigation system, invisible fence, alarm system, security cameras and 3 car garage.
Location
State IL
County Kane
Area South Elgin
Rooms
Basement Full, English
Interior
Interior Features Vaulted/Cathedral Ceilings, Skylight(s), Hardwood Floors, First Floor Laundry
Heating Natural Gas, Electric, Forced Air
Cooling Central Air
Fireplaces Number 1
Fireplaces Type Gas Log
Equipment Humidifier, TV-Cable, Security System, CO Detectors, Ceiling Fan(s), Sump Pump, Sprinkler-Lawn, Backup Sump Pump;, Radon Mitigation System
Fireplace Y
Appliance Range, Microwave, Dishwasher, Refrigerator, Washer, Dryer, Disposal, Wine Refrigerator, Cooktop, Built-In Oven, Range Hood
Exterior
Exterior Feature Deck, Porch, Dog Run, Outdoor Grill
Parking Features Attached
Garage Spaces 3.0
Community Features Clubhouse, Park, Pool, Tennis Court(s), Lake
Roof Type Asphalt
Building
Lot Description Cul-De-Sac
Sewer Public Sewer
Water Community Well
New Construction false
Schools
Elementary Schools Corron Elementary School
Middle Schools Wredling Middle School
High Schools St Charles North High School
School District 303 , 303, 303
Others
HOA Fee Include Clubhouse,Exercise Facilities,Pool
Ownership Fee Simple w/ HO Assn.
Special Listing Condition None
Read Less
Want to know what your home might be worth? Contact us for a FREE valuation!

Our team is ready to help you sell your home for the highest possible price ASAP

© 2024 Listings courtesy of MRED as distributed by MLS GRID. All Rights Reserved.
Bought with Susan Macino • @properties






