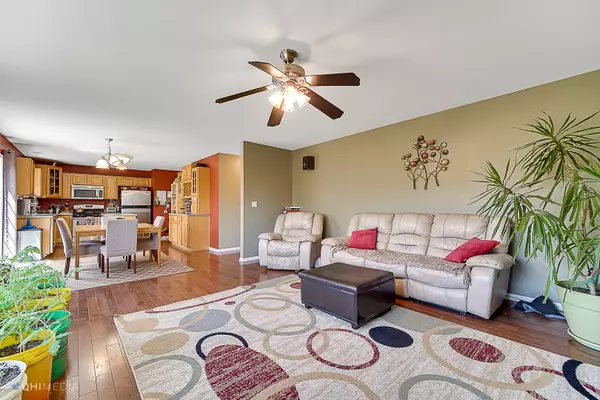$310,000
$315,000
1.6%For more information regarding the value of a property, please contact us for a free consultation.
2633 N Wisteria WAY Port Barrington, IL 60010
3 Beds
2.5 Baths
2,398 SqFt
Key Details
Sold Price $310,000
Property Type Single Family Home
Sub Type Detached Single
Listing Status Sold
Purchase Type For Sale
Square Footage 2,398 sqft
Price per Sqft $129
Subdivision Deer Grove North
MLS Listing ID 11073445
Sold Date 07/09/21
Bedrooms 3
Full Baths 2
Half Baths 1
HOA Fees $45/ann
Year Built 2004
Annual Tax Amount $8,618
Tax Year 2019
Lot Size 10,890 Sqft
Lot Dimensions 0.2498
Property Description
Check out our 3D interactive tour! Stunning and bright, this 3 bed, 2.5 bath is a perfect place to call home! Nestled in sunny Port Barrington, this home has so much to offer! New well and pump in 2020, reverse osmosis water system inside, a full basement with tons of storage and activity space ready for your home gym or entertainment area. The eat-in kitchen has stainless steel appliances, a large island, and hardwood flooring. Large windows in the family room allow for optimal sunlight, and the stylish paint throughout makes for a lively atmosphere inside this home! Large bedrooms upstairs and the master suite includes a full bath and soaking tub with separate shower. Attached 2 car garage and an outdoor patio with landscaping that is ready for your finishing touches! Schedule a showing today!
Location
State IL
County Lake
Area Barrington Area
Rooms
Basement Full
Interior
Interior Features Hardwood Floors, Second Floor Laundry
Heating Natural Gas, Forced Air
Cooling Central Air
Equipment CO Detectors, Ceiling Fan(s), Sump Pump
Fireplace N
Appliance Range, Microwave, Dishwasher, Refrigerator, Washer, Dryer, Disposal
Exterior
Exterior Feature Patio
Parking Features Attached
Garage Spaces 2.0
Community Features Curbs, Sidewalks, Street Lights, Street Paved
Roof Type Asphalt
Building
Lot Description Landscaped
Sewer Public Sewer
Water Private Well
New Construction false
Schools
Elementary Schools Robert Crown Elementary School
Middle Schools Wauconda Elementary School
High Schools Wauconda Comm High School
School District 118 , 118, 118
Others
Ownership Fee Simple
Special Listing Condition None
Read Less
Want to know what your home might be worth? Contact us for a FREE valuation!

Our team is ready to help you sell your home for the highest possible price ASAP

© 2024 Listings courtesy of MRED as distributed by MLS GRID. All Rights Reserved.
Bought with Mateusz Jureczko • 24 Hour Real Estate LLC






