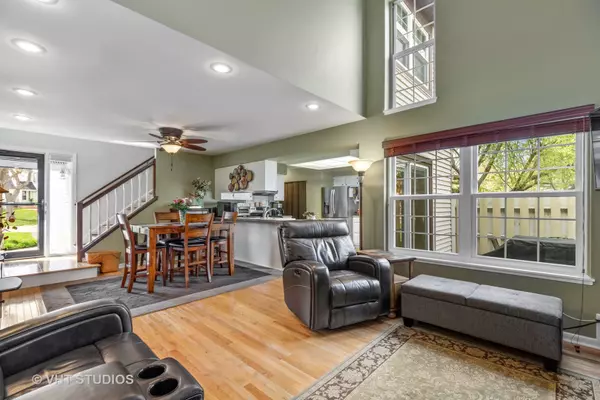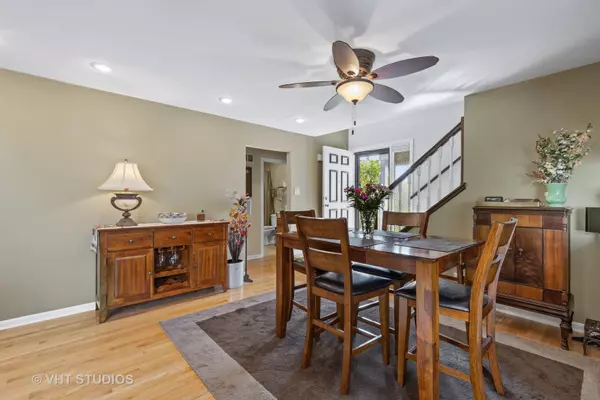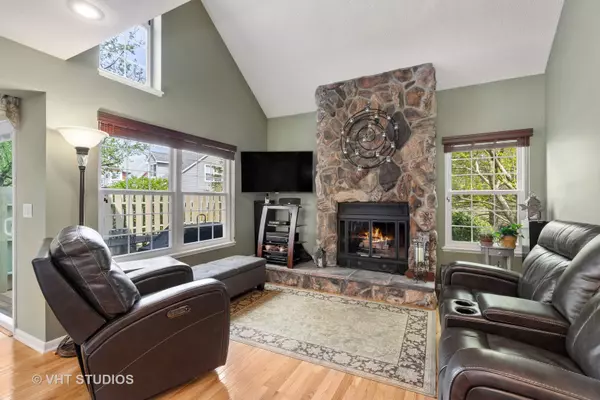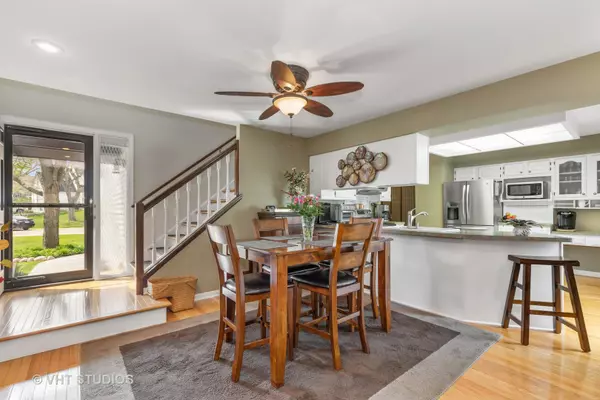$242,000
$235,000
3.0%For more information regarding the value of a property, please contact us for a free consultation.
646 Wilbur CT Gurnee, IL 60031
3 Beds
3 Baths
1,646 SqFt
Key Details
Sold Price $242,000
Property Type Single Family Home
Sub Type 1/2 Duplex
Listing Status Sold
Purchase Type For Sale
Square Footage 1,646 sqft
Price per Sqft $147
Subdivision Heather Ridge
MLS Listing ID 11056271
Sold Date 06/28/21
Bedrooms 3
Full Baths 3
HOA Fees $210/mo
Year Built 1979
Annual Tax Amount $5,219
Tax Year 2019
Lot Dimensions 95X72X90X47
Property Description
Three bedrooms, three full baths, finished basement, two car garage. So much space in this 1/2 duplex. Located on beautiful lot with a pond to the side and rear, gorgeous view. Hardwood flooring on 1st and 2nd levels. Many newer improvements throughout: A/C 2020, Roof, gutters, downspouts 2015, Water Heater 2019, all stainless appliances new in 2017, sliding door with built in blinds 2021, bathtub surround 2021, sump pump 2015. An abundance of White cabinetry in the kitchen plus pantry. All baths are updated. Large room sizes. New front sidewalk. Ring doorbell included. Two car garage, patio is fenced.
Location
State IL
County Lake
Area Gurnee
Rooms
Basement Full
Interior
Interior Features Vaulted/Cathedral Ceilings, Hardwood Floors, First Floor Bedroom, In-Law Arrangement
Heating Natural Gas
Cooling Central Air
Fireplaces Number 1
Equipment CO Detectors, Ceiling Fan(s), Sump Pump, Radon Mitigation System
Fireplace Y
Appliance Range, Dishwasher, Refrigerator, Washer, Dryer, Stainless Steel Appliance(s)
Laundry In Unit
Exterior
Exterior Feature Patio, End Unit
Parking Features Attached
Garage Spaces 2.0
Amenities Available Golf Course, Park, Party Room, Pool, Restaurant, Tennis Court(s), Ceiling Fan, Clubhouse, In Ground Pool, Partial Fence, Patio, School Bus, Security, Water View
Roof Type Asphalt
Building
Lot Description Cul-De-Sac, Pond(s), Water View, Mature Trees, Outdoor Lighting
Story 2
Sewer Public Sewer
Water Public
New Construction false
Schools
Elementary Schools Woodland Elementary School
Middle Schools Woodland Middle School
High Schools Warren Township High School
School District 50 , 50, 121
Others
HOA Fee Include Security,Clubhouse,Pool,Scavenger,Snow Removal
Ownership Fee Simple w/ HO Assn.
Special Listing Condition None
Pets Allowed Cats OK, Dogs OK
Read Less
Want to know what your home might be worth? Contact us for a FREE valuation!

Our team is ready to help you sell your home for the highest possible price ASAP

© 2024 Listings courtesy of MRED as distributed by MLS GRID. All Rights Reserved.
Bought with Carla Salvatore • Redfin Corporation






