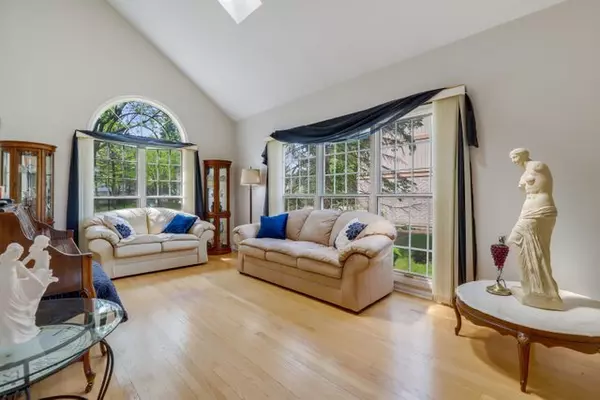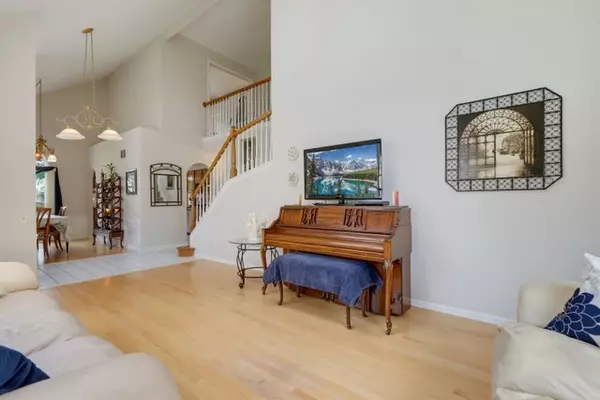$383,500
$395,000
2.9%For more information regarding the value of a property, please contact us for a free consultation.
224 W Fox Hill DR Buffalo Grove, IL 60089
4 Beds
3 Baths
2,656 SqFt
Key Details
Sold Price $383,500
Property Type Townhouse
Sub Type Townhouse-2 Story
Listing Status Sold
Purchase Type For Sale
Square Footage 2,656 sqft
Price per Sqft $144
Subdivision Cherbourg
MLS Listing ID 11096807
Sold Date 07/09/21
Bedrooms 4
Full Baths 2
Half Baths 2
HOA Fees $370/mo
Year Built 1990
Annual Tax Amount $11,490
Tax Year 2019
Lot Dimensions 52X109
Property Description
Beautiful 3 bedroom townhome in great location in Buffalo Grove! The beauty lives like a single-family home being an end-unit with over 2,600 sq ft of living space! Enter the front door to soaring ceilings and skylights that provide plenty of natural light and make the hardwood floors gleam. You'll find your living room and formal dining room off of the foyer. Head back to your spacious, eat-in kitchen with plenty of cabinet space, a breakfast bar and all stainless steel appliances. The kitchen opens up to the family room with a gas fireplace and has sliders that lead out to your deck with gorgeous views of the pond. A half bath and the laundry room are also on the first floor. Upstairs, you'll find your oversized Primary suite that has an en-suite with double sinks, soaking tub and a seperate shower. There are two more bedrooms and a full bath on the 2nd floor. Head down to the finished basement for even more living space! The perfect spot for a home theatre, game room, home gym or more! There's a 4 bedroom/bonus room that's great for storage, an office or extra bedroom. Outside, enjoy your deck with great views and your 2-car attached garage. Highly sought-after school districts, close to major highways, shopping, restaurant and more - be sure to schedule your tour today. This one won't last long!
Location
State IL
County Lake
Area Buffalo Grove
Rooms
Basement Partial
Interior
Interior Features Vaulted/Cathedral Ceilings, Skylight(s), Hardwood Floors, First Floor Laundry, Laundry Hook-Up in Unit, Storage
Heating Natural Gas, Forced Air
Cooling Central Air
Fireplaces Number 1
Fireplaces Type Gas Starter
Equipment TV-Cable, CO Detectors, Ceiling Fan(s), Sump Pump, Radon Mitigation System
Fireplace Y
Appliance Range, Microwave, Dishwasher, Refrigerator, Disposal
Laundry Gas Dryer Hookup, In Unit
Exterior
Exterior Feature Deck, End Unit, Cable Access
Parking Features Attached
Garage Spaces 2.0
Building
Story 2
Sewer Public Sewer
Water Lake Michigan, Public
New Construction false
Schools
Elementary Schools Tripp School
Middle Schools Aptakisic Junior High School
High Schools Adlai E Stevenson High School
School District 102 , 102, 125
Others
HOA Fee Include Insurance,Exterior Maintenance,Lawn Care,Snow Removal
Ownership Fee Simple w/ HO Assn.
Special Listing Condition None
Pets Allowed Cats OK, Dogs OK, Number Limit
Read Less
Want to know what your home might be worth? Contact us for a FREE valuation!

Our team is ready to help you sell your home for the highest possible price ASAP

© 2024 Listings courtesy of MRED as distributed by MLS GRID. All Rights Reserved.
Bought with Inyoung Kim • Utmost Real Estate Group






