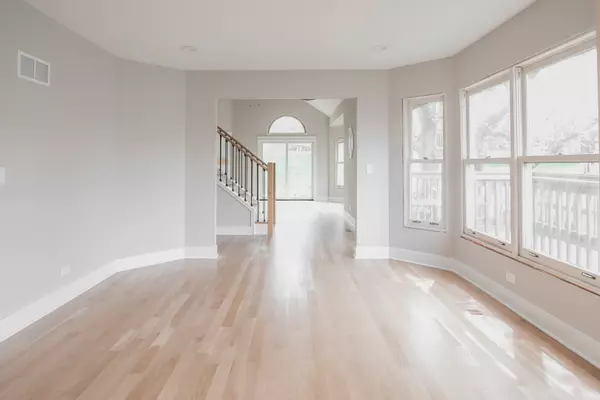$465,500
$479,900
3.0%For more information regarding the value of a property, please contact us for a free consultation.
14461 Golf RD Orland Park, IL 60462
2 Beds
2.5 Baths
2,700 SqFt
Key Details
Sold Price $465,500
Property Type Townhouse
Sub Type Townhouse-2 Story
Listing Status Sold
Purchase Type For Sale
Square Footage 2,700 sqft
Price per Sqft $172
Subdivision Crystal Tree
MLS Listing ID 11018560
Sold Date 07/09/21
Bedrooms 2
Full Baths 2
Half Baths 1
HOA Fees $329/mo
Year Built 1990
Annual Tax Amount $6,322
Tax Year 2019
Lot Dimensions 125X100
Property Description
Fully remodeled! Don't miss your opportunity to move into the beautiful gated community of Crystal Tree. This spacious end unit has been fully remodeled with a brand new kitchen, new sold white oak wood floors throughout the main floor, all new windows, an updated fireplace, carpet and a fully finished basement. The kitchen features all new SS appliances, wine fridge, quartz countertops and a custom island. The living room offers vaulted ceilings and an updated fireplace with all new hardwood floors. The master bedroom, master bathroom and a laundry area all located on the main level make this truly a forever home. Relax in your soaker tub or enjoy your separate standing shower in your own master suite that includes a walk in closet. Upstairs features an open concept loft and bedroom with another fully updated full bathroom. You will find tons of storage in your newly finished basement and also in the 2.5 car garage. New roof installed about a year and half ago, along with new garage doors. Get ready to enjoy your summer taking walks in this beautifully landscaped community. Great schools, privacy, security and location are all waiting for this home's new owner! Low HOA fees. Broker ownership interest held.
Location
State IL
County Cook
Area Orland Park
Rooms
Basement Partial
Interior
Interior Features Vaulted/Cathedral Ceilings, Bar-Dry, Hardwood Floors, First Floor Laundry, Walk-In Closet(s), Open Floorplan, Some Carpeting, Doorman, Granite Counters
Heating Natural Gas, Forced Air
Cooling Central Air
Fireplaces Number 1
Fireplaces Type Gas Log, Gas Starter
Fireplace Y
Appliance Range, Microwave, Dishwasher, High End Refrigerator, Wine Refrigerator, Range Hood
Laundry Gas Dryer Hookup
Exterior
Exterior Feature Patio, End Unit
Parking Features Attached
Garage Spaces 2.5
Roof Type Asphalt
Building
Lot Description Pond(s), Water View, Mature Trees, Sidewalks
Story 2
Sewer Public Sewer
Water Lake Michigan
New Construction false
Schools
High Schools Carl Sandburg High School
School District 130 , 130, 230
Others
HOA Fee Include Insurance,Security,Doorman,Exterior Maintenance,Lawn Care,Scavenger,Snow Removal
Ownership Fee Simple w/ HO Assn.
Special Listing Condition None
Pets Allowed Cats OK, Dogs OK
Read Less
Want to know what your home might be worth? Contact us for a FREE valuation!

Our team is ready to help you sell your home for the highest possible price ASAP

© 2024 Listings courtesy of MRED as distributed by MLS GRID. All Rights Reserved.
Bought with Lisa Callahan • Catapult Real Estate Soultions, LLC






