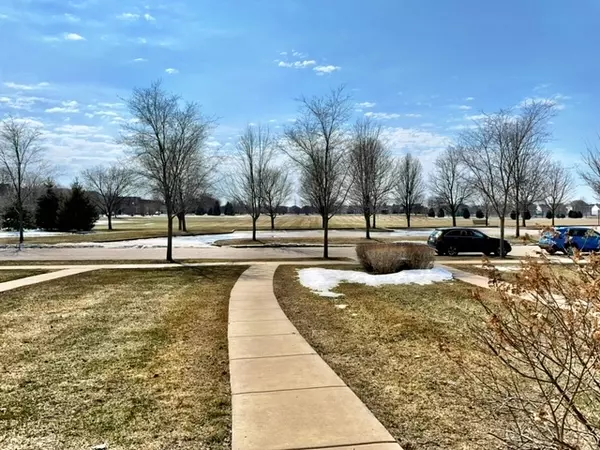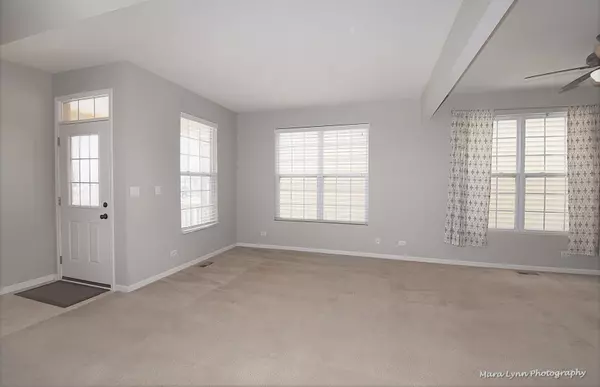$250,000
$239,900
4.2%For more information regarding the value of a property, please contact us for a free consultation.
3609 Hyde Park CT Elgin, IL 60124
3 Beds
2.5 Baths
1,347 SqFt
Key Details
Sold Price $250,000
Property Type Single Family Home
Sub Type Detached Single
Listing Status Sold
Purchase Type For Sale
Square Footage 1,347 sqft
Price per Sqft $185
Subdivision West Point Gardens
MLS Listing ID 11078277
Sold Date 06/29/21
Style Row House
Bedrooms 3
Full Baths 2
Half Baths 1
HOA Fees $125/mo
Year Built 2011
Annual Tax Amount $6,521
Tax Year 2020
Lot Size 2,003 Sqft
Lot Dimensions 26X75
Property Description
Financing Fell through the day before closing! Don't Miss Out on this Detached Townhome in District 301! Interior Features Include Upgraded White Trim and Baseboards, 2-story Foyer, 6-paneled Doors. Eat-in Kitchen with an Abundance of Cabinetry and Counter Space! Convenient First Floor Powder Room! Spacious Master Bedroom with Private Bath! Second Floor Laundry. Enjoy the Great Location from the Full Covered Porch ~ Across from Meier Park, Easy Access to Route 20 and Randall Road! Plenty of street parking plus your garage! Full unfinished basement just waiting for your personal touch! Basement is plumbed for a bath. Hurry this one won't last!
Location
State IL
County Kane
Area Elgin
Rooms
Basement Full
Interior
Interior Features Vaulted/Cathedral Ceilings, Second Floor Laundry
Heating Natural Gas, Forced Air
Cooling Central Air
Equipment Humidifier, Sump Pump
Fireplace N
Appliance Range, Dishwasher, Refrigerator
Exterior
Exterior Feature Porch
Parking Features Attached
Garage Spaces 2.0
Community Features Park, Tennis Court(s), Curbs, Sidewalks, Street Lights, Street Paved
Roof Type Asphalt
Building
Lot Description Park Adjacent
Sewer Public Sewer
Water Public
New Construction false
Schools
Elementary Schools Country Trails Elementary School
Middle Schools Central Middle School
High Schools Central High School
School District 301 , 301, 301
Others
HOA Fee Include Lawn Care,Snow Removal
Ownership Fee Simple w/ HO Assn.
Special Listing Condition None
Read Less
Want to know what your home might be worth? Contact us for a FREE valuation!

Our team is ready to help you sell your home for the highest possible price ASAP

© 2024 Listings courtesy of MRED as distributed by MLS GRID. All Rights Reserved.
Bought with Grant Bolender • RE/MAX All Pro






