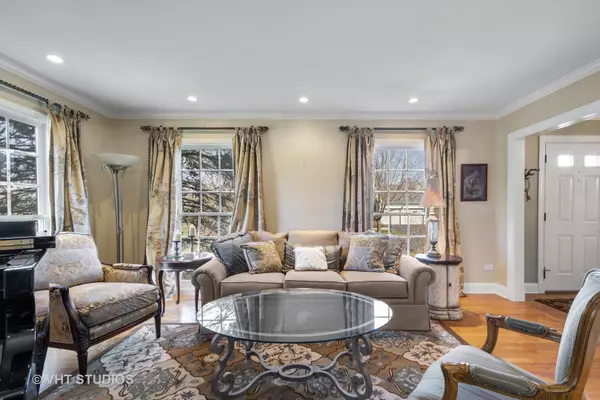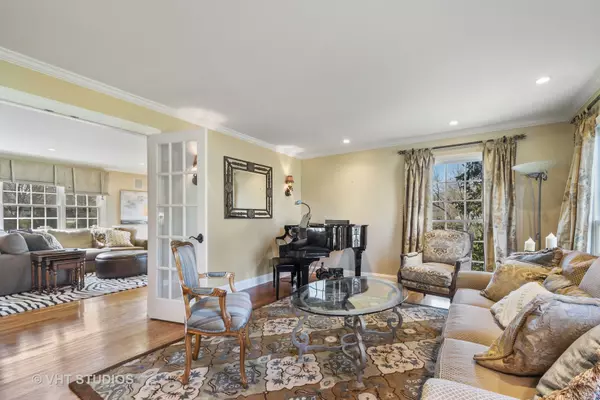$597,000
$599,000
0.3%For more information regarding the value of a property, please contact us for a free consultation.
152 Whitney DR Barrington, IL 60010
4 Beds
2.5 Baths
2,697 SqFt
Key Details
Sold Price $597,000
Property Type Single Family Home
Sub Type Detached Single
Listing Status Sold
Purchase Type For Sale
Square Footage 2,697 sqft
Price per Sqft $221
Subdivision Eastwood
MLS Listing ID 11061665
Sold Date 06/30/21
Bedrooms 4
Full Baths 2
Half Baths 1
Year Built 1992
Annual Tax Amount $14,052
Tax Year 2019
Lot Size 0.306 Acres
Lot Dimensions 76X152X162X20X86X132
Property Description
So beautiful it sold during processing! Picture perfect in an outstanding Barrington location! Train, schools, shops and dining are all in walking distance from this spacious and well-designed home set on a quiet cul-de-sac. Beautiful hardwood floors, volume ceilings, crown moldings and designer touches are found throughout this light filled home with a wonderful flowing floor plan. Lovely entry is flanked by formal living and dining rooms and leads to the heart of the home. Stunning kitchen with custom cabinetry, high-end appliances and large island with breakfast bar opens to eating area and family room. A cozy space perfect for gathering, the family room offers beautiful views and a lovely brick fireplace. Sweet screened porch with skylights and vaulted ceiling is sure to be a favorite space! Large office is set privately away making it perfect for the work from home trend. Well appointed second level features large master suite with vaulted ceiling, walk-in closet and luxury bath as well as three spacious secondary bedrooms and updated hall bath. Finishing off this A+ home is a finished lower level that offers functional space for entertaining, work and recreation as well as plenty of areas for storage. Welcome home!
Location
State IL
County Lake
Area Barrington Area
Rooms
Basement Full
Interior
Interior Features Vaulted/Cathedral Ceilings, Skylight(s), Hardwood Floors, Heated Floors, First Floor Laundry, Walk-In Closet(s)
Heating Natural Gas, Forced Air
Cooling Central Air
Fireplaces Number 1
Fireplaces Type Gas Log, Gas Starter
Equipment Humidifier, Water-Softener Owned, Ceiling Fan(s), Sump Pump, Backup Sump Pump;
Fireplace Y
Appliance Double Oven, Microwave, Dishwasher, High End Refrigerator, Washer, Dryer, Disposal, Stainless Steel Appliance(s), Cooktop, Range Hood, Water Purifier
Exterior
Exterior Feature Deck, Porch Screened
Parking Features Attached
Garage Spaces 2.5
Community Features Park, Lake, Street Paved
Roof Type Shake
Building
Lot Description Landscaped
Sewer Public Sewer
Water Public
New Construction false
Schools
Elementary Schools Arnett C Lines Elementary School
Middle Schools Barrington Middle School-Station
High Schools Barrington High School
School District 220 , 220, 220
Others
HOA Fee Include None
Ownership Fee Simple
Special Listing Condition None
Read Less
Want to know what your home might be worth? Contact us for a FREE valuation!

Our team is ready to help you sell your home for the highest possible price ASAP

© 2024 Listings courtesy of MRED as distributed by MLS GRID. All Rights Reserved.
Bought with John Morrison • @properties






