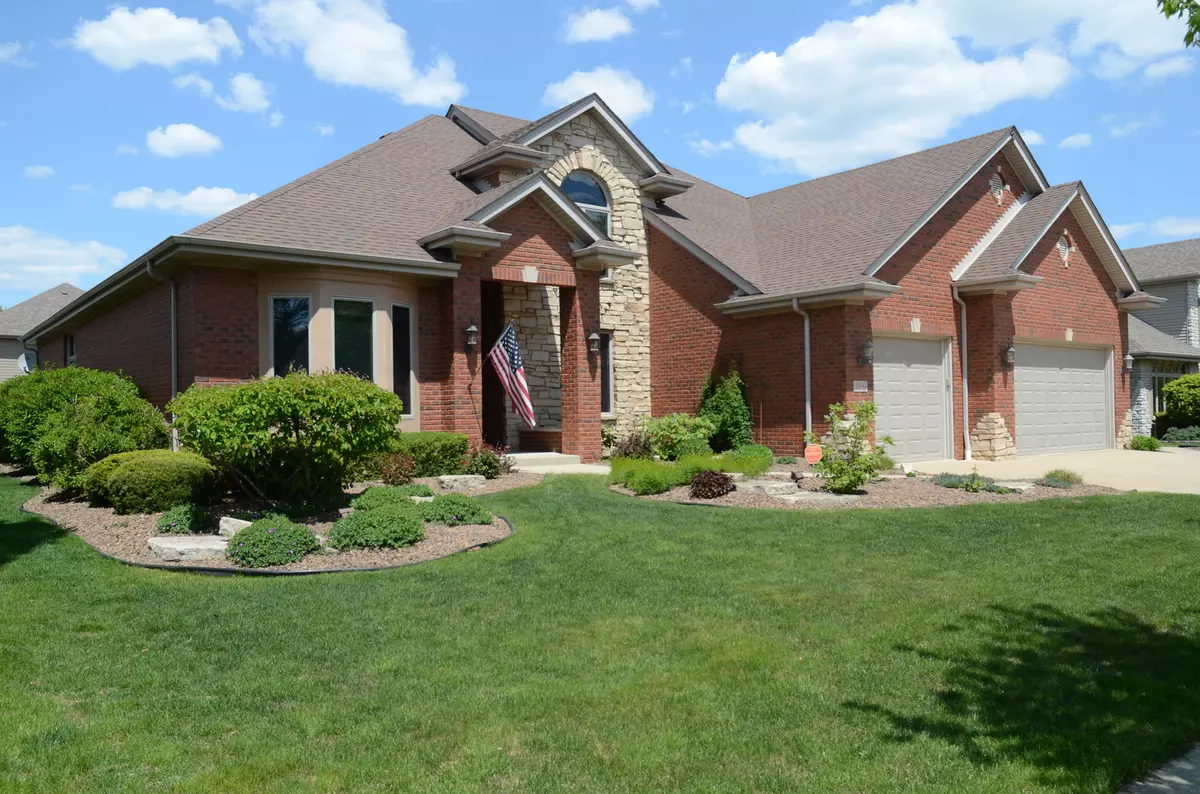$515,515
$510,900
0.9%For more information regarding the value of a property, please contact us for a free consultation.
10642 White Tail Run Orland Park, IL 60467
4 Beds
3.5 Baths
3,065 SqFt
Key Details
Sold Price $515,515
Property Type Single Family Home
Sub Type Detached Single
Listing Status Sold
Purchase Type For Sale
Square Footage 3,065 sqft
Price per Sqft $168
Subdivision Deer Point Estates
MLS Listing ID 11087779
Sold Date 06/30/21
Bedrooms 4
Full Baths 3
Half Baths 1
Year Built 1998
Annual Tax Amount $9,388
Tax Year 2019
Lot Size 0.254 Acres
Lot Dimensions 11050
Property Description
Beautiful one-of-a-kind custom built 4 bdr, 3.5 bath home located in the highly sought Deer Point Estates subdivision. Updates include impressive customized cathedral and trey styled 9',10',11' and 18' ceilings throughout the home, Anderson windows & skylights, hardwood floors, crown molding, 6 panel doors, custom kitchen cabinets including roll out pantry & closet pantry, newer appliances include oven, refrigerator, microwave, dishwasher, washer & dryer, three sided see-through fireplace in hearth room located off the kitchen, Zoned heat with 2 separate furnaces & thermostats, electronic media filter, central humidifier, high & low heat returns, whole house generator, central vac unit, sprinkler system, full unfinished basement with roughed in bath, property is beautifully landscaped, mtce free exterior home with aluminum fenced-in yard, new roof in 2019. Car enthusiast? Check out the 3 car garage with 8' doors and custom garage ceilings high enough to accommodate (2) portable automotive lifts creating a (5) car garage (Lifts not included and not for sale). This is a one-of-a-kind home, see it to believe it! NOTE: Property Tax was successfully appealed, reduction will be applied to the 2020 second installment and for tax years 2021 & 2022 (Copy of letters from Cook County Board of Review and Tax attorney's office).
Location
State IL
County Cook
Area Orland Park
Rooms
Basement Full
Interior
Interior Features Vaulted/Cathedral Ceilings, Skylight(s), Hardwood Floors, First Floor Bedroom, In-Law Arrangement, First Floor Laundry, First Floor Full Bath, Built-in Features, Walk-In Closet(s), Ceiling - 10 Foot, Ceilings - 9 Foot
Heating Natural Gas, Forced Air, Sep Heating Systems - 2+
Cooling Central Air
Fireplaces Number 1
Fireplaces Type Double Sided, Gas Log, Gas Starter
Fireplace Y
Appliance Range, Microwave, Dishwasher, Refrigerator, Washer, Dryer, Disposal
Exterior
Parking Features Attached
Garage Spaces 3.0
Roof Type Asphalt
Building
Sewer Public Sewer
Water Lake Michigan
New Construction false
Schools
School District 135 , 135, 230
Others
HOA Fee Include None
Ownership Fee Simple
Special Listing Condition None
Read Less
Want to know what your home might be worth? Contact us for a FREE valuation!

Our team is ready to help you sell your home for the highest possible price ASAP

© 2024 Listings courtesy of MRED as distributed by MLS GRID. All Rights Reserved.
Bought with Kamil Nowakowski • United Real Estate Elite






