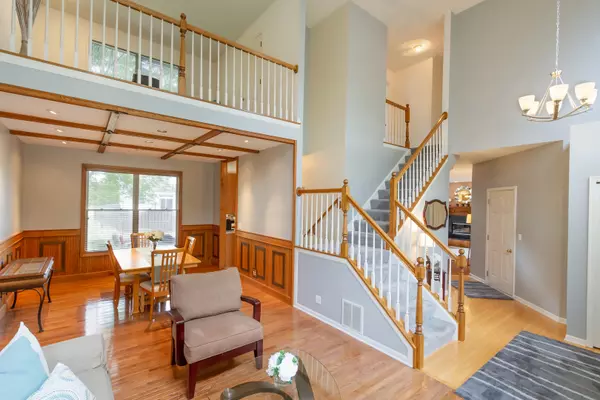$358,000
$344,900
3.8%For more information regarding the value of a property, please contact us for a free consultation.
1520 Trailwood DR Crystal Lake, IL 60014
4 Beds
2.5 Baths
2,349 SqFt
Key Details
Sold Price $358,000
Property Type Single Family Home
Sub Type Detached Single
Listing Status Sold
Purchase Type For Sale
Square Footage 2,349 sqft
Price per Sqft $152
Subdivision Woodscreek
MLS Listing ID 11119578
Sold Date 07/06/21
Bedrooms 4
Full Baths 2
Half Baths 1
HOA Fees $2/ann
Year Built 1998
Annual Tax Amount $9,417
Tax Year 2019
Lot Size 10,018 Sqft
Lot Dimensions 9984
Property Description
Nothing to do but move into this beautiful updated 4 bedroom home located in Woodscreek Subdivision in Crystal Lake. Relax with your morning coffee on the inviting front porch. Inside, the spacious living room with soaring two-story ceilings and an abundance of natural lighting opens to a formal dining area with wainscoting and pass through to the kitchen~ perfect for entertaining. The updated kitchen features new solid surface counters, 42 inch cabinetry, new backsplash, new dishwasher, stainless steel appliances, and an eat-in area with slider to the patio. Convenient first floor laundry too! Upstairs is a loft area that could be used as an office, master bedroom with an updated en-suite bath, two additional bedrooms with ample closet space, and an updated full bath. There is all new carpeting on the second level. The finished basement includes; a large game room, rec room, and an exercise area. Outside, you can relax or entertain on the brick paver patio overlooking the picturesque yard. The 3 car garage is drywalled, painted, and has 220 amp outlets. Located close to restaurants, shopping and Randall Road. Don't miss this gem~ won't last long!
Location
State IL
County Mc Henry
Area Crystal Lake / Lakewood / Prairie Grove
Rooms
Basement Full
Interior
Interior Features Vaulted/Cathedral Ceilings, Hardwood Floors, First Floor Laundry
Heating Natural Gas
Cooling Central Air
Fireplaces Number 1
Equipment Humidifier, CO Detectors, Ceiling Fan(s), Sump Pump
Fireplace Y
Appliance Range, Microwave, Dishwasher, Refrigerator, Washer, Dryer, Disposal
Laundry In Unit
Exterior
Exterior Feature Brick Paver Patio, Storms/Screens
Parking Features Attached
Garage Spaces 3.0
Community Features Sidewalks, Street Lights, Street Paved
Roof Type Asphalt
Building
Sewer Public Sewer
Water Public
New Construction false
Schools
Elementary Schools Woods Creek Elementary School
Middle Schools Lundahl Middle School
High Schools Crystal Lake South High School
School District 47 , 47, 155
Others
HOA Fee Include Other
Ownership Fee Simple w/ HO Assn.
Special Listing Condition None
Read Less
Want to know what your home might be worth? Contact us for a FREE valuation!

Our team is ready to help you sell your home for the highest possible price ASAP

© 2024 Listings courtesy of MRED as distributed by MLS GRID. All Rights Reserved.
Bought with Rebecca Pajich • Keller Williams Success Realty






