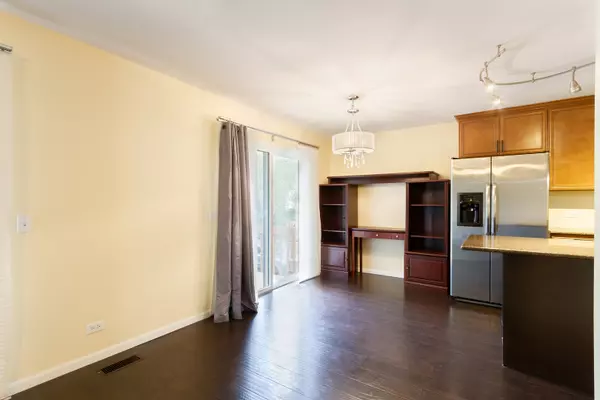$159,900
$159,900
For more information regarding the value of a property, please contact us for a free consultation.
375 Woodridge CIR #F South Elgin, IL 60177
2 Beds
2 Baths
1,116 SqFt
Key Details
Sold Price $159,900
Property Type Condo
Sub Type Condo
Listing Status Sold
Purchase Type For Sale
Square Footage 1,116 sqft
Price per Sqft $143
Subdivision Woodridge
MLS Listing ID 11106961
Sold Date 06/30/21
Bedrooms 2
Full Baths 2
HOA Fees $141/mo
Rental Info Yes
Year Built 1995
Annual Tax Amount $3,214
Tax Year 2020
Lot Dimensions COMMON
Property Description
Don't miss this completely updated 2 bedroom condo located in Woodridge subdivision in South Elgin, within the St Charles school district. This great open concept floor plan features; a spacious living room with stone fireplace, slider to the balcony and great views of the picturesque wooded outdoor space. The dining area with another slider to the balcony opens to kitchen with 42 inch cabinets, stainless steal appliances, newer dishwasher (2018), and a island/breakfast bar. Down the hall is a master bedroom with an updated en-suite bath with granite counters and beautiful tiling with accents in the tub. There is an additional bedroom with ample closet space and another updated full bath. Convenient in-unit laundry room with cabinets for storage too! Relax on the large balcony overlooking the peaceful, wooded common area. New Lennox HVAC system in 2018. New water heater and dishwasher in 2020. Located close to the Fox River and Fox River Trail. Enjoy all that South Elgin has to offer, but with highly rated St Charles Schools. Nothing to do but move in!
Location
State IL
County Kane
Area South Elgin
Rooms
Basement None
Interior
Interior Features Wood Laminate Floors, Laundry Hook-Up in Unit
Heating Natural Gas
Cooling Central Air
Fireplaces Number 1
Fireplaces Type Gas Log
Equipment CO Detectors, Ceiling Fan(s)
Fireplace Y
Appliance Range, Microwave, Dishwasher, Refrigerator, Washer, Dryer, Disposal
Laundry In Unit
Exterior
Exterior Feature Balcony, Storms/Screens
Parking Features Attached
Garage Spaces 2.0
Roof Type Asphalt
Building
Story 2
Sewer Public Sewer
Water Public
New Construction false
Schools
Elementary Schools Anderson Elementary School
Middle Schools Wredling Middle School
High Schools St Charles North High School
School District 303 , 303, 303
Others
HOA Fee Include Lawn Care,Scavenger,Snow Removal
Ownership Condo
Special Listing Condition None
Pets Allowed Number Limit
Read Less
Want to know what your home might be worth? Contact us for a FREE valuation!

Our team is ready to help you sell your home for the highest possible price ASAP

© 2024 Listings courtesy of MRED as distributed by MLS GRID. All Rights Reserved.
Bought with George Carlson • Conversion Specialists, Inc






