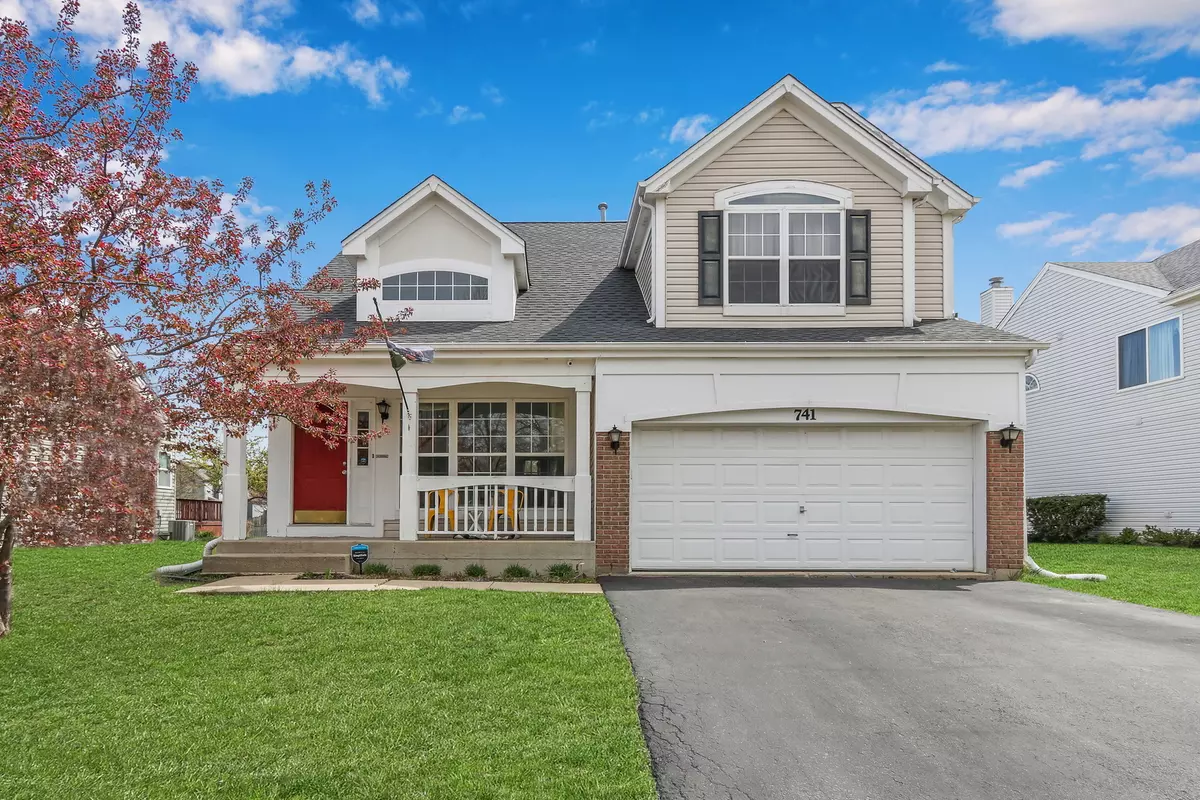$312,559
$279,900
11.7%For more information regarding the value of a property, please contact us for a free consultation.
741 Sierra PL Gurnee, IL 60031
3 Beds
2.5 Baths
1,474 SqFt
Key Details
Sold Price $312,559
Property Type Single Family Home
Sub Type Detached Single
Listing Status Sold
Purchase Type For Sale
Square Footage 1,474 sqft
Price per Sqft $212
Subdivision Ravinia Woods
MLS Listing ID 11071777
Sold Date 06/22/21
Bedrooms 3
Full Baths 2
Half Baths 1
HOA Fees $10/ann
Year Built 1993
Annual Tax Amount $5,877
Tax Year 2019
Lot Size 8,712 Sqft
Lot Dimensions 63 X 139
Property Description
WELCOME HOME! Amazing home nestled perfectly on a fenced interior lot in Ravinia Woods, one of Gurnee's most desirable neighborhoods! Spacious Laurel Model so open and bright with 3bd + 2.5bath + basement--WOW! 2021 NEW Carpet! Majestic 2 story ceiling in entry and living room. Family room with gas starter fireplace - cozy and perfect for those chilly evenings! Bright fully applianced kitchen with a glimmering backsplash. Dining area with sliding doors leads out to a HUGE fenced back yard with lots of space to play! 2019 Furnace and 2018 A/C! Enjoy extra storage in the included storage shed! Awesome brick paver patio makes entertaining a dream! Master Suite with vaulted ceilings, WIC and LUX bath! Two lovely bedrooms share hall bath. Check out the upstairs laundry, yeah! A 2 Car Attached garage completes this fantastic home. This home is a MUST SEE in an idyllic neighborhood setting! Come check it out TODAY!
Location
State IL
County Lake
Area Gurnee
Rooms
Basement Partial
Interior
Interior Features Vaulted/Cathedral Ceilings, Hardwood Floors, Second Floor Laundry
Heating Natural Gas, Forced Air
Cooling Central Air
Fireplaces Number 1
Fireplaces Type Wood Burning, Gas Starter
Fireplace Y
Appliance Range, Microwave, Dishwasher, Refrigerator, Washer, Dryer, Disposal
Exterior
Exterior Feature Porch, Brick Paver Patio
Parking Features Attached
Garage Spaces 2.0
Community Features Park, Curbs, Sidewalks, Street Lights, Street Paved
Roof Type Asphalt
Building
Lot Description Fenced Yard
Sewer Public Sewer
Water Public
New Construction false
Schools
Elementary Schools Woodland Intermediate School
Middle Schools Woodland Middle School
High Schools Warren Township High School
School District 50 , 50, 121
Others
HOA Fee Include Insurance
Ownership Fee Simple w/ HO Assn.
Special Listing Condition None
Read Less
Want to know what your home might be worth? Contact us for a FREE valuation!

Our team is ready to help you sell your home for the highest possible price ASAP

© 2024 Listings courtesy of MRED as distributed by MLS GRID. All Rights Reserved.
Bought with Willie Simpson • RE/MAX Showcase






