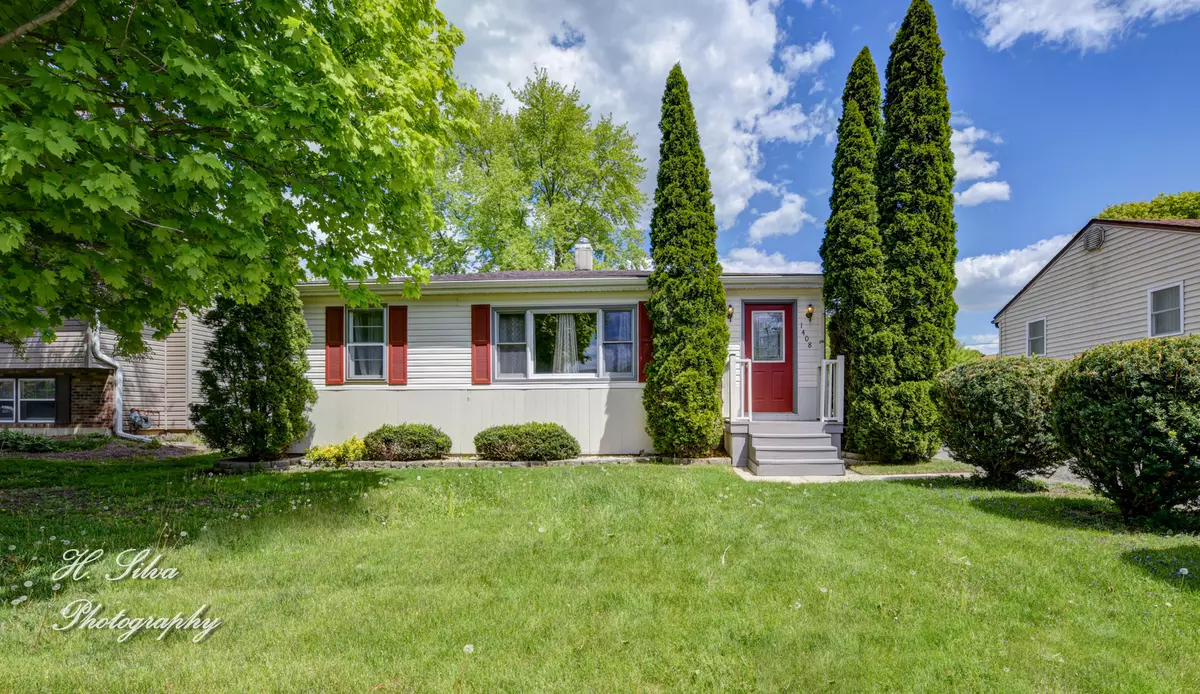$210,000
$189,900
10.6%For more information regarding the value of a property, please contact us for a free consultation.
1408 Washington ST Lake In The Hills, IL 60156
3 Beds
1 Bath
1,161 SqFt
Key Details
Sold Price $210,000
Property Type Single Family Home
Sub Type Detached Single
Listing Status Sold
Purchase Type For Sale
Square Footage 1,161 sqft
Price per Sqft $180
Subdivision Lake In The Hills Estates
MLS Listing ID 11052654
Sold Date 06/23/21
Bedrooms 3
Full Baths 1
Year Built 1952
Annual Tax Amount $4,347
Tax Year 2020
Lot Size 7,797 Sqft
Lot Dimensions 60X146
Property Description
****Crystal Lake Schools**** Absolutely Beautiful Expanded Ranch With Family Room Loaded With Updates, New Paint, Carpet 5/2021, Newer Furnace, Water Heater, Most Appliances, Garage Doors And So Much More! This One Is Impressive From The Start Fresh Paint On Most Of Exterior, Mature Landscaping, Great Curb Appeal. Entering You Are Greeted With A Giant Living Room Offers Wood Laminate Flooring, Large Windows and Upgraded Lighting. Huge Eat-in Kitchen With Maple Cabinets, With Plenty Of Storage, Lots Of Counter Space & Ceramic Tile. Spacious Family Room Addition W/Sliders To Large Deck Perfect For Entertaining, Fenced Yard, And Firepit. All 3 Bedrooms Offer Great Closet Space. Huge 2 Car Garage Great For Additional Storage. This Is A Fantastic Home Act Now!
Location
State IL
County Mc Henry
Area Lake In The Hills
Rooms
Basement None
Interior
Interior Features Wood Laminate Floors, First Floor Bedroom, First Floor Laundry
Heating Natural Gas, Forced Air
Cooling Central Air
Equipment CO Detectors, Ceiling Fan(s)
Fireplace N
Appliance Dishwasher, Range, Washer, Refrigerator, Dryer
Laundry Gas Dryer Hookup
Exterior
Exterior Feature Deck
Parking Features Detached
Garage Spaces 2.0
Roof Type Asphalt
Building
Lot Description Fenced Yard
Sewer Public Sewer
Water Public
New Construction false
Schools
Elementary Schools Canterbury Elementary School
Middle Schools Lundahl Middle School
High Schools Crystal Lake South High School
School District 47 , 47, 155
Others
HOA Fee Include None
Ownership Fee Simple
Special Listing Condition None
Read Less
Want to know what your home might be worth? Contact us for a FREE valuation!

Our team is ready to help you sell your home for the highest possible price ASAP

© 2025 Listings courtesy of MRED as distributed by MLS GRID. All Rights Reserved.
Bought with Jose Resto • HOMESMART Connect LLC - Algonquin





