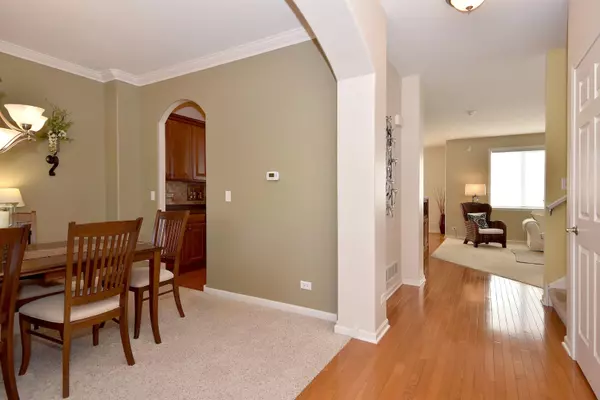$385,000
$380,000
1.3%For more information regarding the value of a property, please contact us for a free consultation.
3310 Rumsford BLVD Elgin, IL 60124
4 Beds
2.5 Baths
2,763 SqFt
Key Details
Sold Price $385,000
Property Type Single Family Home
Sub Type Detached Single
Listing Status Sold
Purchase Type For Sale
Square Footage 2,763 sqft
Price per Sqft $139
Subdivision Providence
MLS Listing ID 11076609
Sold Date 06/30/21
Bedrooms 4
Full Baths 2
Half Baths 1
Year Built 2008
Annual Tax Amount $9,745
Tax Year 2020
Lot Size 10,018 Sqft
Lot Dimensions 80 X 125
Property Description
WELCOME HOME! This beautifully maintained home is situated on a corner lot with a large grassy parkway out front. The main floor features an office/den quietly tucked away in the front of the home, away from the main living area, a large open kitchen with eating area features 42" cherry cabinetry, double ovens, built in winerack, hardwood floors, a large walk-in pantry as well as a butlers pantry that leads into the dining room. Kitchen is also open to the bright family room with a gas fireplace. Upstairs you will find 4 large bedrooms, the master suite has raised vanities with double sinks, separate shower, a large jet tub and a huge walk in closet. The full hallway bath also features a raised vanity with double sinks. Second floor laundry room with cabinetry. So many upgrades including crown molding, built in wine rack, rounded corner walls, New honeycomb blinds, deep pour, unfinished basement with rough-in plumbing ready to be finished and a 3 Car, YES 3 CAR, tandem garage. Owner is a licensed Illinois Real Estate Agent.
Location
State IL
County Kane
Area Elgin
Rooms
Basement Full
Interior
Interior Features Hardwood Floors, Second Floor Laundry, Separate Dining Room
Heating Natural Gas, Forced Air
Cooling Central Air
Fireplaces Number 1
Fireplaces Type Gas Log
Equipment Humidifier, Security System, CO Detectors, Ceiling Fan(s), Sump Pump, Radon Mitigation System
Fireplace Y
Appliance Double Oven, Microwave, Dishwasher, Refrigerator, Washer, Dryer, Disposal
Exterior
Exterior Feature Porch, Storms/Screens
Parking Features Attached
Garage Spaces 3.0
Community Features Clubhouse, Park, Tennis Court(s), Lake, Sidewalks, Street Lights
Roof Type Asphalt
Building
Sewer Public Sewer
Water Public
New Construction false
Schools
Elementary Schools Prairie View Grade School
Middle Schools Prairie Knolls Middle School
High Schools Central High School
School District 301 , 301, 301
Others
HOA Fee Include None
Ownership Fee Simple w/ HO Assn.
Special Listing Condition None
Read Less
Want to know what your home might be worth? Contact us for a FREE valuation!

Our team is ready to help you sell your home for the highest possible price ASAP

© 2024 Listings courtesy of MRED as distributed by MLS GRID. All Rights Reserved.
Bought with Bozena Sykurski • Baird & Warner






