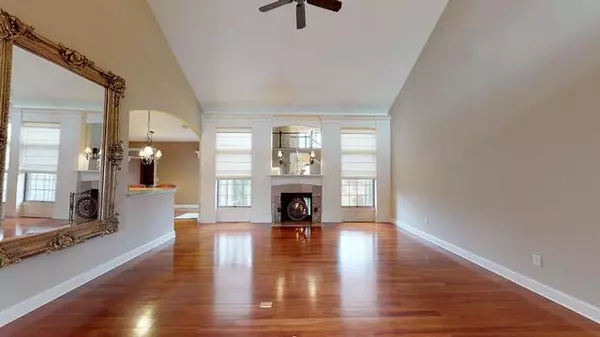$725,000
$725,000
For more information regarding the value of a property, please contact us for a free consultation.
1705 Foxborough CT Champaign, IL 61822
5 Beds
5 Baths
3,670 SqFt
Key Details
Sold Price $725,000
Property Type Single Family Home
Sub Type Detached Single
Listing Status Sold
Purchase Type For Sale
Square Footage 3,670 sqft
Price per Sqft $197
Subdivision Trails At Brittany
MLS Listing ID 10968424
Sold Date 06/24/21
Style Traditional
Bedrooms 5
Full Baths 4
Half Baths 2
HOA Fees $33/ann
Year Built 2005
Annual Tax Amount $22,486
Tax Year 2019
Lot Size 0.500 Acres
Lot Dimensions 173 X 105 X 117X 162
Property Description
Spectacular executive custom built home built to the highest standards. Originally built for former head Illini football coach, Ron Zook, at a cost of over $900k. Gorgeous double entry doors open up into a 2-story foyer and open staircase. With over 6,000 square feet of finished space this 5 bedroom, 6 bath home in The Trails at Brittany subdivision in Champaign is a terrific buy. Close to private schools, YMCA recreation center, and Carle's new campus. Beautiful hardwood floors throughout including the formal dining room area. The Great room impresses with its vaulted ceiling and brick fireplace surrounded by custom built-ins. From this room you enter through dbl. glass doors into the executive office with its full wall built-ins. All the family gathering areas flow into the gorgeous kitchen with granite counter tops, center island, and high end appliances. Huge private 1st floor master, complete with spacious master bath, walk-in shower, and large walk-in closet. Beautiful Italian tile work and heated floors throughout most of the bathrooms. Upstairs includes three large bedrooms, two baths, and walk-in closets. Full finished basement with high ceilings offers a kitchen with bar area, bedroom and 1.5 baths. Custom HD theater room with elevated movie style seating, workout area, and plenty of storage. Private backyard with professional landscaping and black aluminum fencing. Subdivision offers a private lake, park, and walking paths to enjoy. Spacious 3 car garage.
Location
State IL
County Champaign
Area Champaign, Savoy
Rooms
Basement Full
Interior
Interior Features Vaulted/Cathedral Ceilings, Bar-Wet, First Floor Bedroom, Walk-In Closet(s)
Heating Natural Gas, Electric, Forced Air
Cooling Central Air
Fireplaces Number 3
Fireplaces Type Gas Log
Equipment Central Vacuum, TV-Cable, CO Detectors, Ceiling Fan(s), Sump Pump, Sprinkler-Lawn, Radon Mitigation System
Fireplace Y
Appliance Range, Dishwasher, Refrigerator, Disposal, Built-In Oven, Range Hood
Exterior
Exterior Feature Patio
Parking Features Attached
Garage Spaces 3.0
Building
Lot Description Fenced Yard
Sewer Public Sewer
Water Public
New Construction false
Schools
Elementary Schools Unit 4 Of Choice
Middle Schools Champaign/Middle Call Unit 4 351
High Schools Centennial High School
School District 4 , 4, 4
Others
HOA Fee Include None
Ownership Fee Simple
Special Listing Condition None
Read Less
Want to know what your home might be worth? Contact us for a FREE valuation!

Our team is ready to help you sell your home for the highest possible price ASAP

© 2024 Listings courtesy of MRED as distributed by MLS GRID. All Rights Reserved.
Bought with Eric Porter • RE/MAX REALTY ASSOCIATES-CHA






