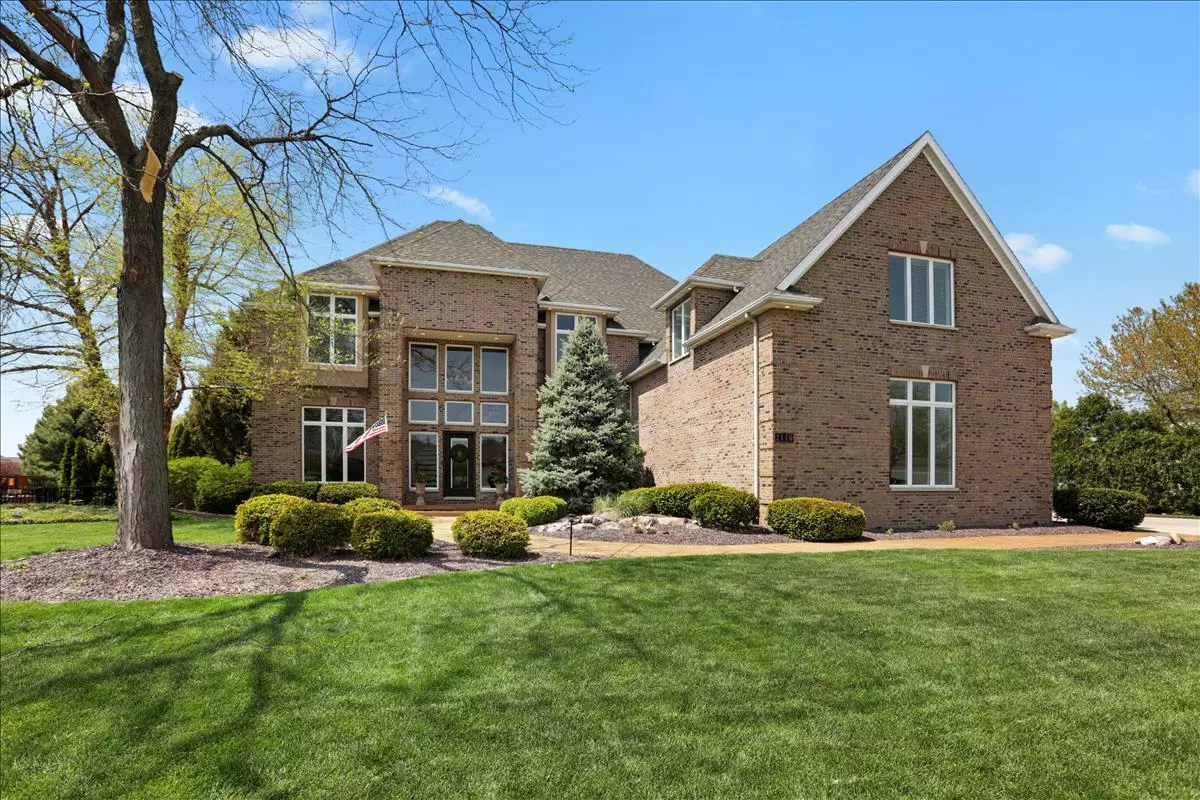$800,000
$775,000
3.2%For more information regarding the value of a property, please contact us for a free consultation.
2110 Longwood LN Bloomington, IL 61704
5 Beds
5.5 Baths
7,692 SqFt
Key Details
Sold Price $800,000
Property Type Single Family Home
Sub Type Detached Single
Listing Status Sold
Purchase Type For Sale
Square Footage 7,692 sqft
Price per Sqft $104
Subdivision Hawthorne Ii
MLS Listing ID 11074213
Sold Date 06/18/21
Style Traditional
Bedrooms 5
Full Baths 5
Half Baths 1
HOA Fees $29/ann
Year Built 2003
Annual Tax Amount $14,837
Tax Year 2019
Lot Size 0.435 Acres
Lot Dimensions 127 X 150
Property Description
Absolutely spectacular meticulously maintained all brick custom built 2 story home with 2 x 6 sidewall construction in desirable Hawthorne II! This 5 bedroom 5 1/2 bath home has it all! The gourmet eat-in kitchen has stainless steel appliances, granite countertops and a separate eating space. Custom trim and built in bookcases are throughout the home. There are two master bedroom suites one on the main level and one on the second level. The spacious main level master suite has a large master bath with a walk in shower, whirlpool soaking tub and separate vanity spaces. Access the second level by the beautiful circular stair case in the foyer or by the staircase off of the kitchen. Upstairs you will find a cozy loft space and four bedrooms. Three of the bedrooms with ensuite bathrooms. The second level master suite has a separate sitting area. The two story family room has custom bookcases and a fireplace. Lower level has all new flooring and features a guest suite with private bathroom, huge 22 x 18 family room with fireplace, full workout room and a must see sports bar! The yard is professionally landscaped and has an irrigation system. The home also has a main floor laundry room and a central vacuum system. There is a side load heated 3 car garage with abundant storage space, whole house generator, and alarm system. The home is absolutely stunning!
Location
State IL
County Mc Lean
Area Bloomington
Rooms
Basement Full
Interior
Interior Features Vaulted/Cathedral Ceilings, Bar-Wet, Hardwood Floors, First Floor Bedroom, In-Law Arrangement, First Floor Laundry, Built-in Features, Walk-In Closet(s), Bookcases, Open Floorplan, Some Carpeting, Some Wood Floors, Drapes/Blinds, Granite Counters, Separate Dining Room
Heating Natural Gas
Cooling Central Air
Fireplaces Number 2
Fireplaces Type Gas Log
Fireplace Y
Appliance Microwave, Dishwasher, Refrigerator, Stainless Steel Appliance(s), Wine Refrigerator, Cooktop, Built-In Oven
Laundry Gas Dryer Hookup, Electric Dryer Hookup
Exterior
Exterior Feature Patio, Porch
Parking Features Attached
Garage Spaces 3.0
Building
Sewer Public Sewer
Water Public
New Construction false
Schools
Elementary Schools Benjamin Elementary
Middle Schools Evans Jr High
High Schools Normal Community High School
School District 5 , 5, 5
Others
HOA Fee Include Other
Ownership Fee Simple
Special Listing Condition Exceptions-Call List Office
Read Less
Want to know what your home might be worth? Contact us for a FREE valuation!

Our team is ready to help you sell your home for the highest possible price ASAP

© 2025 Listings courtesy of MRED as distributed by MLS GRID. All Rights Reserved.
Bought with Deb Connor • Coldwell Banker Real Estate Group




