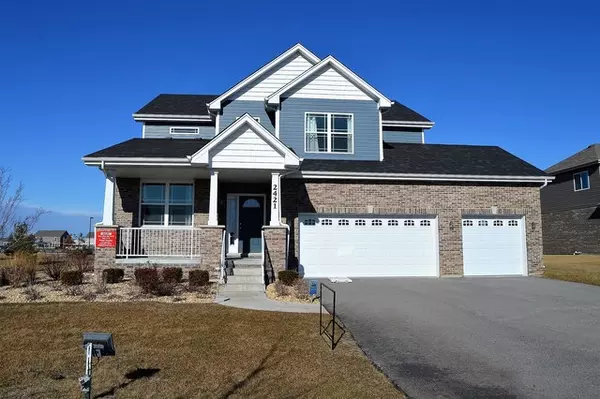$455,900
$455,900
For more information regarding the value of a property, please contact us for a free consultation.
2421 Dundee DR New Lenox, IL 60451
4 Beds
2.5 Baths
2,646 SqFt
Key Details
Sold Price $455,900
Property Type Single Family Home
Sub Type Detached Single
Listing Status Sold
Purchase Type For Sale
Square Footage 2,646 sqft
Price per Sqft $172
Subdivision Leigh Creek
MLS Listing ID 11049163
Sold Date 06/16/21
Bedrooms 4
Full Baths 2
Half Baths 1
Year Built 2015
Tax Year 2019
Lot Size 0.317 Acres
Lot Dimensions 82 X 166 X 34 X 47 X 169
Property Description
~IMMEDIATE AVAILABILTY at LEIGH Creek of New Lenox!~HUNTER Model Home Now FOR SALE!!!~~ MOVE-In READY!!!~ THOUSANDS of Upgrades here!~Including PREMIUM Homesite, PRO Landscaping~ Lawn SPRINKLERS~ Masonry FIREPLACE can be Gas/WB~ HARDWOOD Flooring~ QUARTZ Kitchen Counters, LUXURY Master Bath,Tray Ceiling. Large WIC in the Primary Bedroom ~Raised Vanities & CUSTOM Woodwork ~Open GREAT ROOM Concept~ FLEX room with Buyer's Choice of Use~ KITCHEN with Island, & COMPUTER Station & Walk-in Pantry~ MUD Room or Drop Zone~SECOND Floor LOFT and LAUNDRY Room~ Hall Bath with Double Bowl Sinks~ WHITE Six Panel Door/Trim Thru-out~ 9 foot Ceilings on the First Floor~FULL Basement~ THREE Car Garage~CLOSE Asap on this MODEL HOME!~Immediate Occupancy Here in LEIGH CREEK Now with PHASE 1 Close-Out ~ Homesite #1~Elevation "C"~ Pond View~ Park ~FRANKFORT Schools~ Easily Accessible to I355 and I80~
Location
State IL
County Will
Area New Lenox
Rooms
Basement Full
Interior
Interior Features Second Floor Laundry
Heating Natural Gas, Forced Air
Cooling Central Air
Fireplaces Number 1
Fireplaces Type Wood Burning, Gas Starter
Equipment Sump Pump, Sprinkler-Lawn
Fireplace Y
Appliance Range, Microwave, Dishwasher, Refrigerator
Exterior
Exterior Feature Storms/Screens
Parking Features Attached
Garage Spaces 3.0
Community Features Park, Lake, Curbs, Sidewalks, Street Lights
Roof Type Asphalt
Building
Lot Description Water View
Sewer Public Sewer, Sewer-Storm
Water Lake Michigan
New Construction false
Schools
Elementary Schools Grand Prairie Elementary School
Middle Schools Chelsea Elementary School
High Schools Lincoln-Way East High School
School District 157C , 157C, 210
Others
HOA Fee Include Other
Ownership Fee Simple
Special Listing Condition Exceptions-Call List Office, Exclusions-Call List Office
Read Less
Want to know what your home might be worth? Contact us for a FREE valuation!

Our team is ready to help you sell your home for the highest possible price ASAP

© 2025 Listings courtesy of MRED as distributed by MLS GRID. All Rights Reserved.
Bought with Karen Irace • RE/MAX 10 in the Park





