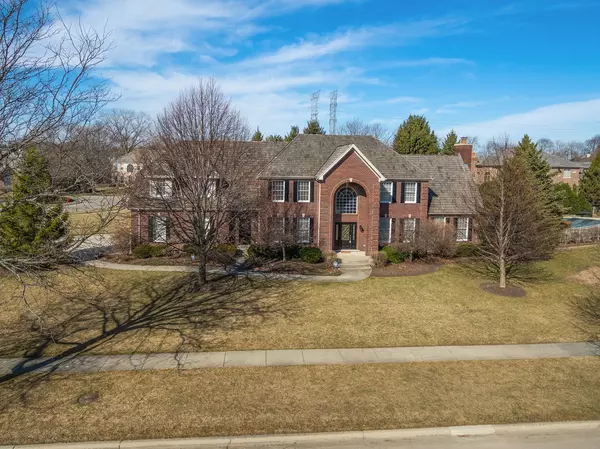$795,000
$829,000
4.1%For more information regarding the value of a property, please contact us for a free consultation.
1302 Hackberry CT Libertyville, IL 60048
5 Beds
5.5 Baths
4,249 SqFt
Key Details
Sold Price $795,000
Property Type Single Family Home
Sub Type Detached Single
Listing Status Sold
Purchase Type For Sale
Square Footage 4,249 sqft
Price per Sqft $187
Subdivision Wineberry
MLS Listing ID 11014636
Sold Date 06/07/21
Bedrooms 5
Full Baths 5
Half Baths 1
HOA Fees $25/ann
Year Built 2000
Annual Tax Amount $22,133
Tax Year 2019
Lot Size 0.551 Acres
Lot Dimensions 23984
Property Description
Stately five bedroom, 5.1 bath home nestled on a cul-de-sac lot in desirable Libertyville school district! This stunning home offers gleaming hardwood floors, open layout, and fine finishes. Gorgeous two-story foyer welcomes you inside with views of the living and dining rooms. Gourmet kitchen masterfully appointed with stainless steel appliances, including a double oven, granite countertops, center island with breakfast bar, built-in desk space, and sunny eating area with exterior access. Enjoy a lovely evening indoors in the generously sized sunken family room graced with vaulted ceiling, cozy fireplace, and recessed lighting. Main level bedroom with ensuite, laundry room with exterior access, and half bath adorn the first floor. Retreat away to your second level master suite highlighting vaulted ceiling, generous walk-in closet, and spa-like ensuite with soaking tub, separate shower, and double sink vanity. Three additional bedrooms, each with an ensuite, complete the second level. Entertain in grand style in your fully finished basement presenting media room, pool table area, full bar with bartop seating, and exercise room. Enjoy outdoor living on the oversized brick paver patio and private backyard. Only a couple of houses down from bike path, park, and tennis courts! Welcome home!
Location
State IL
County Lake
Area Green Oaks / Libertyville
Rooms
Basement Full
Interior
Interior Features Vaulted/Cathedral Ceilings, Bar-Wet, Hardwood Floors, First Floor Bedroom, First Floor Laundry, First Floor Full Bath, Built-in Features, Walk-In Closet(s), Granite Counters
Heating Natural Gas, Forced Air
Cooling Central Air
Fireplaces Number 1
Fireplaces Type Gas Log, Gas Starter
Equipment Humidifier, TV-Cable, Security System, Intercom, CO Detectors, Ceiling Fan(s), Sump Pump, Backup Sump Pump;
Fireplace Y
Appliance Double Oven, Microwave, Dishwasher, Refrigerator, Bar Fridge, Washer, Dryer, Disposal
Laundry Sink
Exterior
Exterior Feature Patio, Storms/Screens
Parking Features Attached
Garage Spaces 3.0
Community Features Street Paved
Roof Type Shake
Building
Lot Description Corner Lot, Cul-De-Sac, Landscaped
Sewer Public Sewer
Water Lake Michigan
New Construction false
Schools
Elementary Schools Butterfield School
Middle Schools Highland Middle School
High Schools Libertyville High School
School District 70 , 70, 128
Others
HOA Fee Include Other
Ownership Fee Simple w/ HO Assn.
Special Listing Condition List Broker Must Accompany
Read Less
Want to know what your home might be worth? Contact us for a FREE valuation!

Our team is ready to help you sell your home for the highest possible price ASAP

© 2024 Listings courtesy of MRED as distributed by MLS GRID. All Rights Reserved.
Bought with Nancy Keogh • Redfin Corporation






