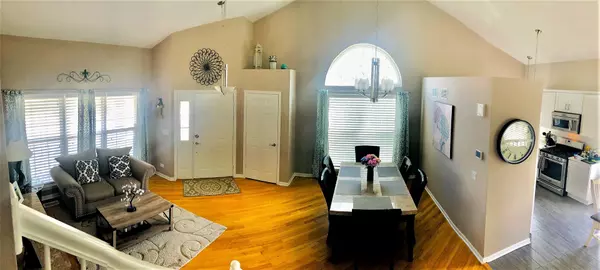$337,000
$320,000
5.3%For more information regarding the value of a property, please contact us for a free consultation.
1055 Adrienne DR South Elgin, IL 60177
3 Beds
2.5 Baths
1,701 SqFt
Key Details
Sold Price $337,000
Property Type Single Family Home
Sub Type Detached Single
Listing Status Sold
Purchase Type For Sale
Square Footage 1,701 sqft
Price per Sqft $198
Subdivision Heartland Meadows
MLS Listing ID 11059014
Sold Date 06/15/21
Style Tri-Level
Bedrooms 3
Full Baths 2
Half Baths 1
Year Built 1995
Annual Tax Amount $7,391
Tax Year 2019
Lot Size 0.251 Acres
Lot Dimensions 134X136X143X16
Property Description
This 3 bedroom, 2 full bath home is a MUST SEE. Enjoy the open floor plan w/vaulted 15 ft ceilings & new windows throughout. The kitchen has been renovated with quartz countertops, tile backsplash & stainless steel appliances. Brand new master bathroom featuring rainfall showerhead, freestanding tub and double sinks. Updated lighting throughout the entire home. finished basement with fantastic walk-in crawl space for TONS of storage. Enjoy the fully fenced backyard with deck perfect for kids and pets. Home also has a 3 car garage and brand new asphalt driveway. This home will not disappoint.
Location
State IL
County Kane
Area South Elgin
Rooms
Basement Partial
Interior
Interior Features Vaulted/Cathedral Ceilings, Hardwood Floors, First Floor Laundry
Heating Natural Gas, Forced Air
Cooling Central Air
Equipment Humidifier, Water-Softener Rented, TV-Cable, CO Detectors, Ceiling Fan(s), Sump Pump
Fireplace N
Appliance Range, Microwave, Dishwasher, Refrigerator, Washer, Dryer, Disposal
Exterior
Exterior Feature Deck, Porch
Parking Features Attached
Garage Spaces 3.0
Community Features Park, Sidewalks
Roof Type Asphalt
Building
Lot Description Fenced Yard
Sewer Public Sewer
Water Public
New Construction false
Schools
Elementary Schools Willard Elementary School
Middle Schools Kenyon Woods Middle School
High Schools South Elgin High School
School District 46 , 46, 46
Others
HOA Fee Include None
Ownership Fee Simple
Special Listing Condition None
Read Less
Want to know what your home might be worth? Contact us for a FREE valuation!

Our team is ready to help you sell your home for the highest possible price ASAP

© 2024 Listings courtesy of MRED as distributed by MLS GRID. All Rights Reserved.
Bought with Teresa Stultz • Premier Living Properties






