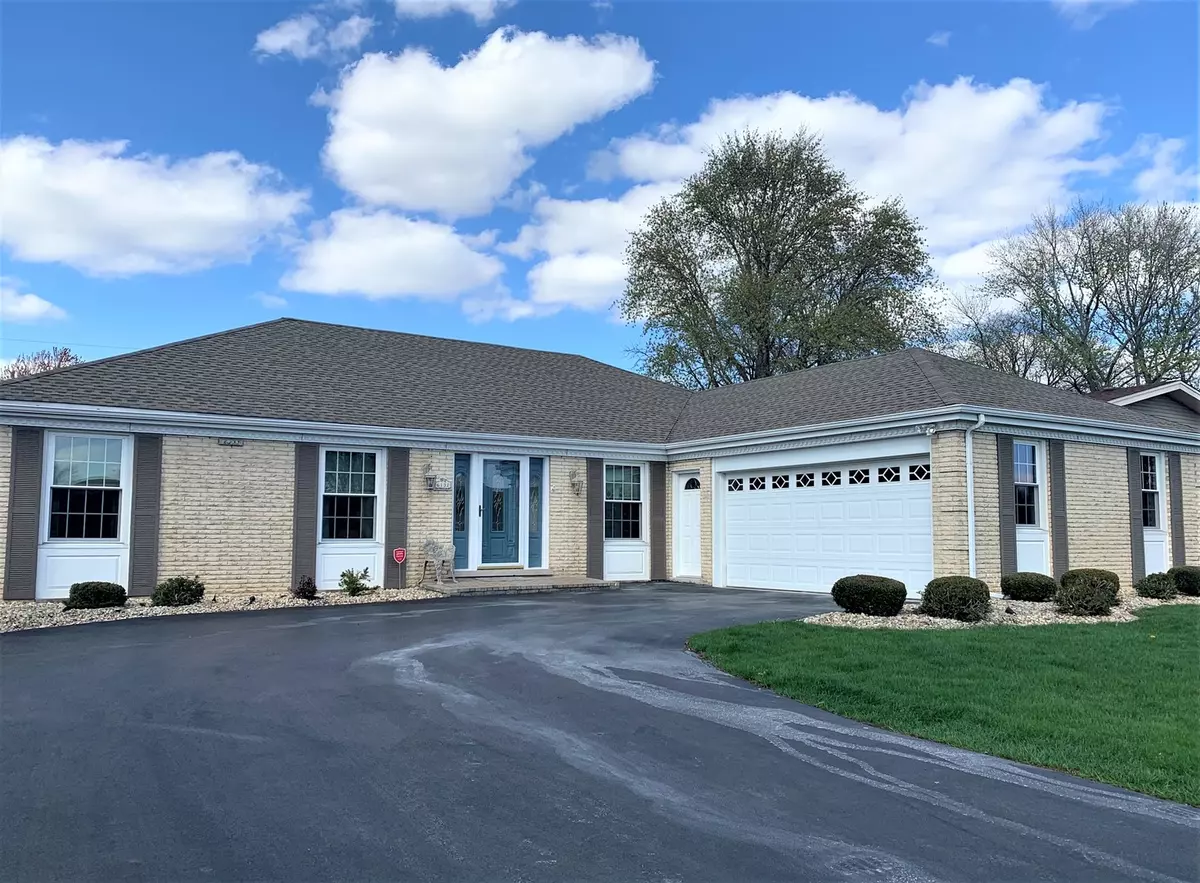$360,000
$349,900
2.9%For more information regarding the value of a property, please contact us for a free consultation.
6132 W 129th ST Palos Heights, IL 60463
4 Beds
3 Baths
2,038 SqFt
Key Details
Sold Price $360,000
Property Type Single Family Home
Sub Type Detached Single
Listing Status Sold
Purchase Type For Sale
Square Footage 2,038 sqft
Price per Sqft $176
Subdivision Palos Gardens
MLS Listing ID 11054318
Sold Date 06/04/21
Style Ranch
Bedrooms 4
Full Baths 2
Half Baths 2
Year Built 1966
Annual Tax Amount $7,135
Tax Year 2019
Lot Dimensions 81 X 124
Property Description
**MULTIPLE OFFERS RECEIVED - HIGHEST AND BEST DUE BY 11:00AM ON SATURDAY 04/17/21** Buyers will fall in love with this beautiful 4 bedroom Ranch with 2 full & 2 half baths, a partially finished basement, a gorgeous kitchen w/granite counters, stainless appls., breakfast bar, cove moldings, 42 & 36" Cabinets, can lighting, gorgeous backsplash, LR w/fireplace, formal DR, Family Room w/french doors, beautiful wood floors thru-out, all window coverings thru-out, 2 panel doors thru-out, Windows, Roof, Furnace & A/C are 10 years old, Brick Paver Patio, Bar-B-Q w/attached gas-line, partially finished basement w/rec. room, work shop, storage & crawl., separate laundry room w/stainless washer & dryer, utility sink, fenced yard, front windows are tinted to help w/sun exposure, oversized sliding glass patio door and So Much More! Close to Schools, Churches & Shopping. Make Your Appt. Today!. 24 hour notice needed during the week! Anytime on Weekends is fine!
Location
State IL
County Cook
Area Palos Heights
Rooms
Basement Full
Interior
Interior Features Hardwood Floors, First Floor Bedroom, First Floor Laundry, First Floor Full Bath, Drapes/Blinds, Granite Counters
Heating Natural Gas, Forced Air
Cooling Central Air
Fireplaces Number 1
Fireplaces Type Gas Log, Gas Starter
Equipment CO Detectors, Ceiling Fan(s), Sump Pump
Fireplace Y
Appliance Range, Microwave, Dishwasher, Refrigerator, Washer, Dryer, Disposal
Laundry Sink
Exterior
Exterior Feature Patio, Storms/Screens, Outdoor Grill
Parking Features Attached
Garage Spaces 2.0
Roof Type Asphalt
Building
Sewer Public Sewer
Water Lake Michigan
New Construction false
Schools
School District 128 , 128, 218
Others
HOA Fee Include None
Ownership Fee Simple
Special Listing Condition None
Read Less
Want to know what your home might be worth? Contact us for a FREE valuation!

Our team is ready to help you sell your home for the highest possible price ASAP

© 2024 Listings courtesy of MRED as distributed by MLS GRID. All Rights Reserved.
Bought with Sherry Vansyckle • RE/MAX 10 in the Park






