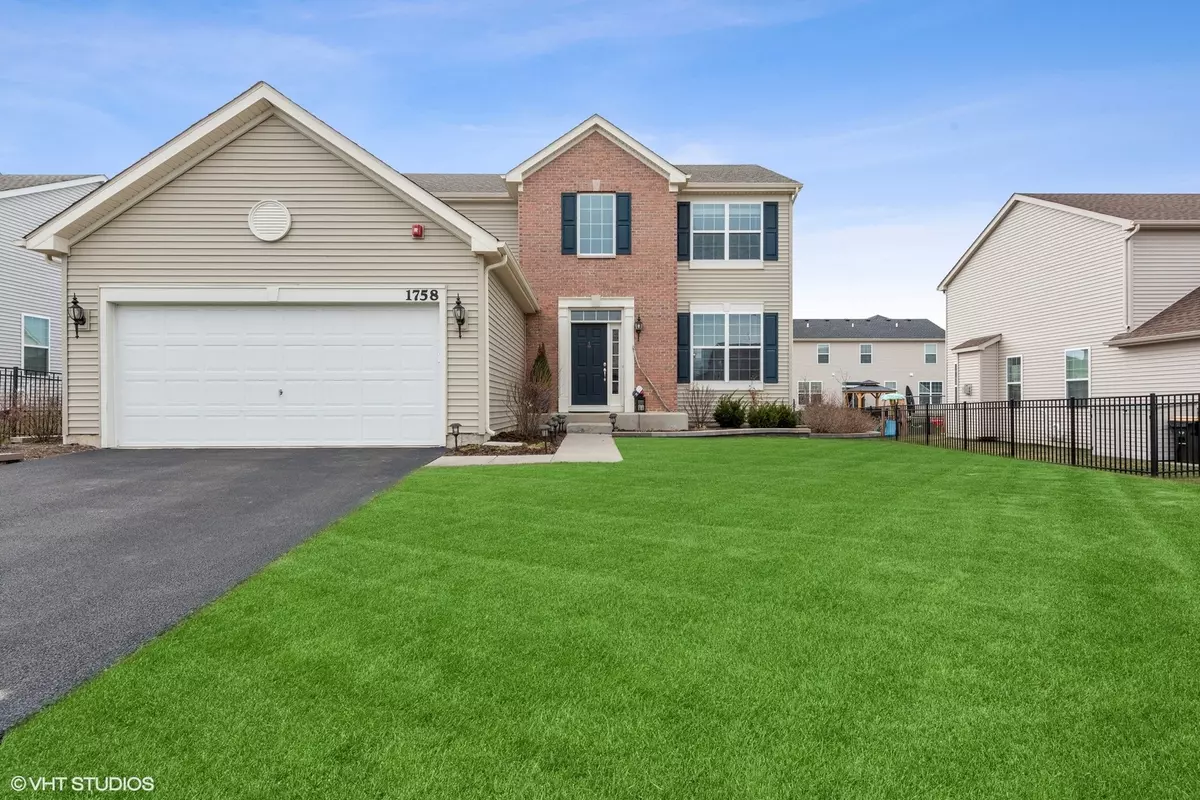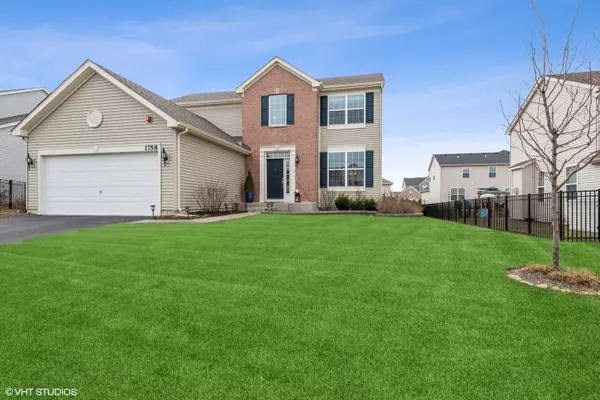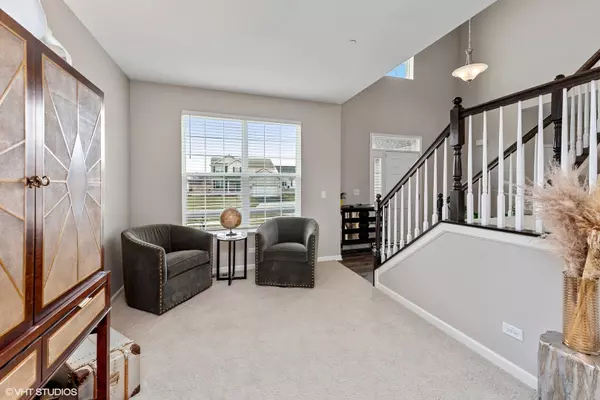$414,000
$414,000
For more information regarding the value of a property, please contact us for a free consultation.
1758 PROSPECT DR Hoffman Estates, IL 60192
4 Beds
2.5 Baths
2,184 SqFt
Key Details
Sold Price $414,000
Property Type Single Family Home
Sub Type Detached Single
Listing Status Sold
Purchase Type For Sale
Square Footage 2,184 sqft
Price per Sqft $189
Subdivision Amber Meadows
MLS Listing ID 11031735
Sold Date 05/28/21
Bedrooms 4
Full Baths 2
Half Baths 1
HOA Fees $36/ann
Year Built 2016
Annual Tax Amount $10,993
Tax Year 2019
Lot Size 792 Sqft
Lot Dimensions 72X110
Property Description
THIS BEAUTIFULLY UPGRADED HUDSON STYLE HOME IN THE AMBER MEADOWS COMMUNITY IS A MUST SEE BECAUSE IT WON'T LAST LONG!!! THE TWO-STORY FOYER BRINGS IN NATURAL LIGHT, SPACIOUS MODERN KITCHEN WITH PANTRY AND BREAKFAST AREA HAS PATIO DOORS LEADING TO A BRAND NEW CUSTOM TREX DECK. SEPARATE FORMAL LIVING AND DINING ROOMS, LARGE TWO-STORY FAMILY ROOM, AND FIRST FLOOR LAUNDRY WITH CUSTOM CABINETRY. THIS BEAUTY INCLUDES BRICK FRONT, FULL BASEMENT W/ ROUGHED-IN PLUMBING, RECESSED LIGHTING, OAK RAILINGS, ADDITIONAL WINDOWS, ISLAND KITCHEN W/ 42" CABINETRY, SS APPLIANCES, NEWER WASHER AND DRYER, CERAMIC SHOWER SURROUND, AND MORE. AMBER MEADOWS OFFERS A COMMUTER FRIENDLY LOCATION, WITHIN ONE MILE OF I-90, THREE MILES TO METRA, CONVENIENT TO SHOPPING, DINING, PARKS, FOREST PRESERVES, AND MORE. WELL DESIGNED SECOND FLOOR FEATURES LARGE OWNERS SUITE WITH PRIVATE BATH AND DUAL HIS AND HERS WALK-IN CLOSETS. 2 CAR GARAGE UPGRADED WITH EPOXY FLOORS AND BASEMENT IS READY TO BE CUSTOMIZED TO YOUR WISHES.
Location
State IL
County Cook
Area Hoffman Estates
Rooms
Basement Full
Interior
Interior Features Vaulted/Cathedral Ceilings, First Floor Laundry
Heating Natural Gas, Forced Air
Cooling Central Air
Fireplace N
Appliance Range, Microwave, Dishwasher
Exterior
Exterior Feature Storms/Screens
Parking Features Attached
Garage Spaces 2.0
Roof Type Asphalt
Building
Lot Description Landscaped
Sewer Public Sewer
Water Lake Michigan
New Construction false
Schools
Elementary Schools Timber Trails Elementary School
Middle Schools Larsen Middle School
High Schools Elgin High School
School District 46 , 46, 46
Others
HOA Fee Include None
Ownership Fee Simple
Special Listing Condition None
Read Less
Want to know what your home might be worth? Contact us for a FREE valuation!

Our team is ready to help you sell your home for the highest possible price ASAP

© 2025 Listings courtesy of MRED as distributed by MLS GRID. All Rights Reserved.
Bought with Danielle Klausing • Compass





