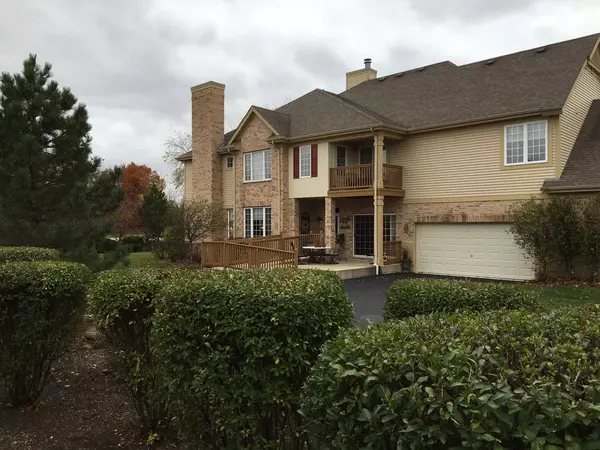$324,900
$334,900
3.0%For more information regarding the value of a property, please contact us for a free consultation.
3901 Spyglass CIR Palos Heights, IL 60463
2 Beds
3 Baths
Key Details
Sold Price $324,900
Property Type Townhouse
Sub Type Townhouse-Ranch
Listing Status Sold
Purchase Type For Sale
Subdivision Westgate Valley Townhome
MLS Listing ID 11060764
Sold Date 06/08/21
Bedrooms 2
Full Baths 3
HOA Fees $227/mo
Year Built 2005
Annual Tax Amount $2,855
Tax Year 2019
Lot Dimensions COMMON
Property Description
Stunning private ranch townhome w/enormous finished basement in prestigious Westgate Valley!*Features include: gorgeous eat-in kitchen w/granite countertops, breakfast bar, hardwood floors & pantry! + a formal Dining rm!*You'll love the open floor plan & 9 ft ceilings!*Spacious living rm w/hardwood floors with great view of the back yard!*Large master bedroom w/tray ceilings, private luxury bath featuring soaker tub, separate shower, double vanity & walk in closet!*Big 2nd bedroom w/main bath right across the hall*Main floor laundry*The 44x31 finished basement has a Beautifull ceramic tile floor, full bath & awesome custom wet bar!*Lots of room if you would like to add bedrooms!*Almost unlimited parking with the 90 foot long private driveway to your 2 car garage!*Oversized patio overlooking your park like landscaped yard!*Enjoy a nice walk on the forest preserve trail that's adjacent to your home!*Handicap accessible*This is like a single family home with none of the work!*New h2o tank & sump pump too!*Carpeting only 3yrs old!*Hurry!
Location
State IL
County Cook
Area Palos Heights
Rooms
Basement Full
Interior
Interior Features Vaulted/Cathedral Ceilings, Bar-Wet, Hardwood Floors, First Floor Bedroom, In-Law Arrangement, First Floor Laundry, Walk-In Closet(s), Coffered Ceiling(s)
Heating Natural Gas, Forced Air
Cooling Central Air
Equipment Humidifier, TV-Cable, CO Detectors, Ceiling Fan(s), Sump Pump
Fireplace N
Appliance Double Oven, Microwave, Dishwasher, Refrigerator, Washer, Dryer, Disposal
Laundry In Unit
Exterior
Exterior Feature Patio, End Unit
Parking Features Attached
Garage Spaces 2.0
Amenities Available Bike Room/Bike Trails
Roof Type Asphalt
Building
Lot Description Corner Lot, Forest Preserve Adjacent
Story 1
Sewer Public Sewer, Overhead Sewers
Water Lake Michigan
New Construction false
Schools
School District 128 , 128, 218
Others
HOA Fee Include Insurance,Lawn Care,Snow Removal
Ownership Condo
Special Listing Condition None
Pets Allowed Cats OK, Dogs OK, Number Limit
Read Less
Want to know what your home might be worth? Contact us for a FREE valuation!

Our team is ready to help you sell your home for the highest possible price ASAP

© 2024 Listings courtesy of MRED as distributed by MLS GRID. All Rights Reserved.
Bought with Fred Soppet • Real People Realty, Inc.






