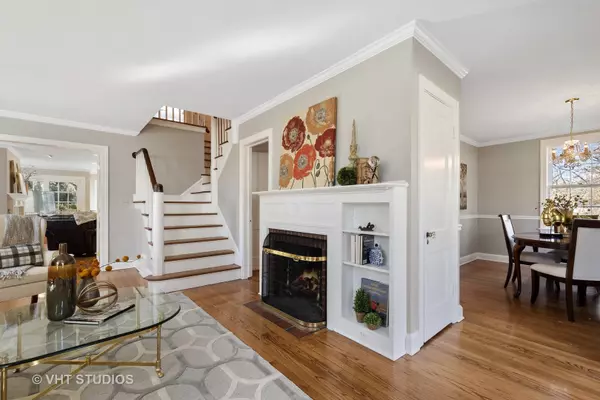$505,000
$499,000
1.2%For more information regarding the value of a property, please contact us for a free consultation.
417 Elm RD Barrington, IL 60010
4 Beds
3.5 Baths
2,561 SqFt
Key Details
Sold Price $505,000
Property Type Single Family Home
Sub Type Detached Single
Listing Status Sold
Purchase Type For Sale
Square Footage 2,561 sqft
Price per Sqft $197
Subdivision Jewel Park
MLS Listing ID 10894705
Sold Date 06/08/21
Bedrooms 4
Full Baths 3
Half Baths 1
Year Built 1933
Annual Tax Amount $9,111
Tax Year 2019
Lot Size 8,276 Sqft
Lot Dimensions 24X25X165X50X163
Property Description
Calling all history buffs and old home enthusiasts! Don't miss this historic "jewel" of a home in Barrington's Jewel Park, home to the original Jewel Tea office building and the executives who lived in this neighborhood. With four bedrooms and 3.1 baths, the owners have thoughtfully renovated this home to the highest of standards while maintaining the charm and character built into it in 1933- this is where yesterday meets today! From the moment you walk in the front door, you'll be impressed by the gleaming hardwood floors, gorgeous trim and plaster walls- yes, it's true! They just don't build houses like this anymore! The owners more than doubled the size of this cute little cottage in 2001, adding on to both the main and second floors. Wonderful functionality and flow, with all rooms opening to other rooms. The kitchen is the best example of this, opening to the large family room addition with fireplace, charming window seat, and sliders leading to the deck and patio. The white kitchen, with stainless appliances, pantry, black granite counters and crystal knobs is timeless. And the upstairs stairway? Wow! At the landing if you go several more steps up to the left, you'll find the spacious primary suite, complete with stunning stained glass window, updated classic bath with tub and separate shower, two walk-in closets, plus access to a private roof top deck! Coffee in the morning and wine at night, anyone? Off to the right of the landing are three more bedrooms, a gorgeous hall bath- and you'll also love the second floor laundry room! Downstairs you're in for a treat in a home of this age- a great basement with some city-vibe painted brick walls, as well as a large rec room or playroom, plus a third full bath. The newly painted exterior is just as beautiful as the interior, featuring a new deck, a patio, and is heavily wooded. And don't be fooled by the exterior front picture! This has a two car attached garage, tandem-style, which very capably houses the owner's two SUVs. Check out our floor plans online to see room sizes and flow. Now is your chance to live in one of Barrington's oldest neighborhoods- loved for it's character, old street lamps and gorgeous homes, many of them featuring large additions because once here, people just don't want to leave! All of this and a convenient location close to Cuba Marsh, Citizens Park, the Barrington Area Library, and the commuter train, schools, shops and dining in town. See you soon!
Location
State IL
County Lake
Area Barrington Area
Rooms
Basement Full
Interior
Interior Features Hardwood Floors
Heating Natural Gas, Forced Air
Cooling Central Air
Fireplaces Number 2
Fireplace Y
Appliance Range, Microwave, Dishwasher, Refrigerator, Freezer, Disposal, Stainless Steel Appliance(s)
Exterior
Exterior Feature Deck, Patio, Roof Deck
Parking Features Attached
Garage Spaces 2.0
Building
Sewer Public Sewer
New Construction false
Schools
Elementary Schools Roslyn Road Elementary School
Middle Schools Barrington Middle School-Prairie
High Schools Barrington High School
School District 220 , 220, 220
Others
HOA Fee Include None
Ownership Fee Simple
Special Listing Condition List Broker Must Accompany
Read Less
Want to know what your home might be worth? Contact us for a FREE valuation!

Our team is ready to help you sell your home for the highest possible price ASAP

© 2024 Listings courtesy of MRED as distributed by MLS GRID. All Rights Reserved.
Bought with Bucky Cross • Baird & Warner






