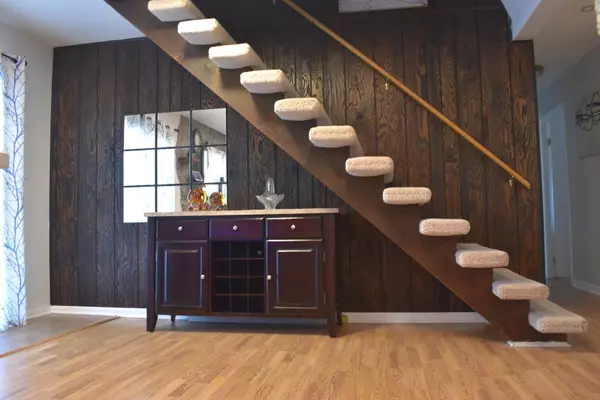$350,000
$349,900
For more information regarding the value of a property, please contact us for a free consultation.
680 Indian Spring LN Buffalo Grove, IL 60089
5 Beds
2 Baths
1,881 SqFt
Key Details
Sold Price $350,000
Property Type Single Family Home
Sub Type Detached Single
Listing Status Sold
Purchase Type For Sale
Square Footage 1,881 sqft
Price per Sqft $186
Subdivision Strathmore
MLS Listing ID 11032296
Sold Date 05/29/21
Bedrooms 5
Full Baths 2
Year Built 1972
Annual Tax Amount $10,562
Tax Year 2019
Lot Size 8,772 Sqft
Lot Dimensions 8775
Property Description
Walk into this one of a kind 5 bedroom 2 Full bathroom extended Kensington model in the Strathmore neighborhood. Starting from the front door and open your sliding Mirror Doors closet with a built-in Shoe organizer. Then an open concept first-floor living room and Newly remodeled kitchen with SS GE appliances, (Convection Electric oven, French Door Refrigerator) Quartz peninsula countertop, Glass with Stone combination backsplash, custom pantry closet, and kitchen Sink Water filtration system, Ceramic Tile floor that extends into the Laundry Room with New Washer/Dryer and shelving for your storage needs. 2020 NEW HVAC, multiple Smart Lights Switches, Nest and Smoke detectors, nest Front Door Camera. The first floor features 4" Can Lights with Dimmers. Laminate flooring in the Living Room and Master Bedroom. Lots of storage in the Attic and multiple closets. All New exterior lighting fixtures. Walk out the Sliding Door to Relax in the backyard patio area and adore the Two Beautiful Pine trees in a huge fenced backyard with beautiful birds that come visit the area for peace and quiet.
Location
State IL
County Lake
Area Buffalo Grove
Rooms
Basement None
Interior
Interior Features Wood Laminate Floors, First Floor Bedroom, First Floor Laundry, First Floor Full Bath, Granite Counters
Heating Natural Gas
Cooling Central Air
Equipment TV-Cable, Ceiling Fan(s)
Fireplace N
Appliance Range, Dishwasher, Washer, Dryer, Disposal, Stainless Steel Appliance(s)
Laundry Gas Dryer Hookup, In Unit
Exterior
Exterior Feature Patio, Porch, Storms/Screens
Parking Features Attached
Garage Spaces 1.0
Community Features Park, Pool, Tennis Court(s), Sidewalks, Street Lights
Roof Type Asphalt
Building
Lot Description Fenced Yard
Sewer Public Sewer
Water Lake Michigan
New Construction false
Schools
Elementary Schools Willow Grove Kindergarten Ctr
Middle Schools Twin Groves Middle School
High Schools Adlai E Stevenson High School
School District 96 , 96, 125
Others
HOA Fee Include None
Ownership Fee Simple
Special Listing Condition None
Read Less
Want to know what your home might be worth? Contact us for a FREE valuation!

Our team is ready to help you sell your home for the highest possible price ASAP

© 2024 Listings courtesy of MRED as distributed by MLS GRID. All Rights Reserved.
Bought with Oksana Chura • North Shore Prestige Realty






