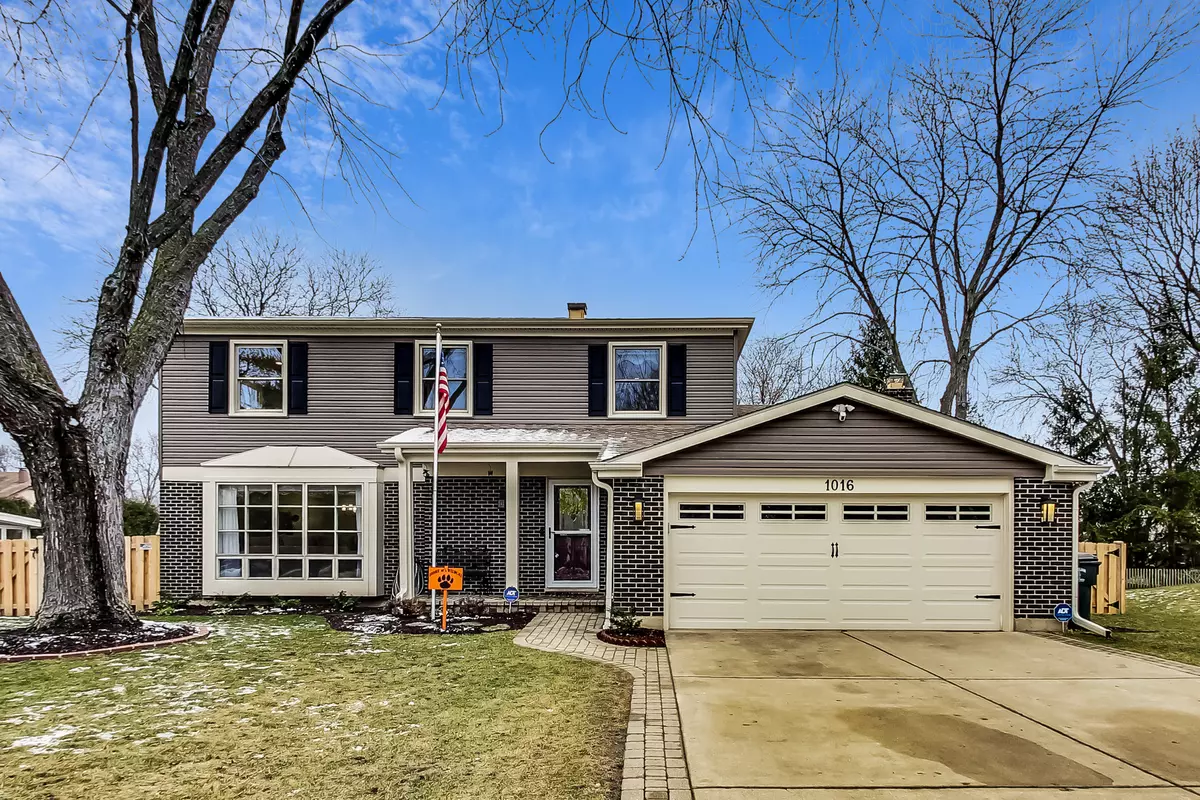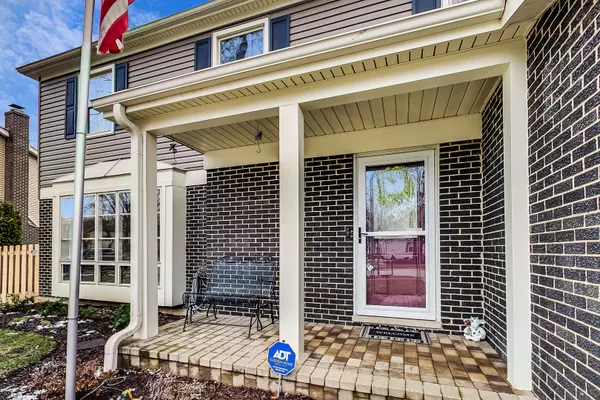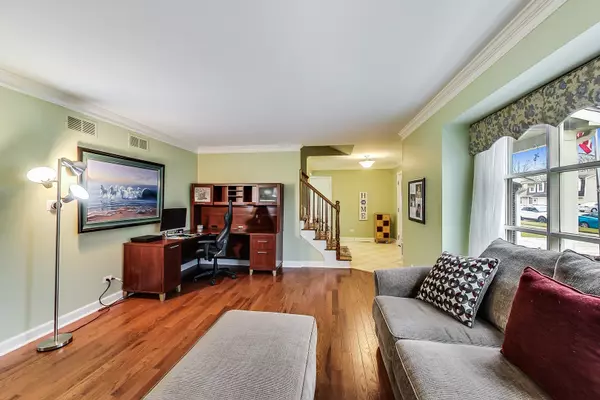$525,000
$519,000
1.2%For more information regarding the value of a property, please contact us for a free consultation.
1016 Dawes ST Libertyville, IL 60048
4 Beds
2.5 Baths
3,058 SqFt
Key Details
Sold Price $525,000
Property Type Single Family Home
Sub Type Detached Single
Listing Status Sold
Purchase Type For Sale
Square Footage 3,058 sqft
Price per Sqft $171
Subdivision Cambridge
MLS Listing ID 11016133
Sold Date 06/07/21
Style Colonial
Bedrooms 4
Full Baths 2
Half Baths 1
Year Built 1973
Annual Tax Amount $11,610
Tax Year 2019
Lot Size 10,001 Sqft
Lot Dimensions 80X125
Property Description
This beautiful home in the popular Cambridge neighborhood is recently updated and ready for you to move in! From the moment you arrive, the beautifully landscaped yard and charming front porch welcome you to this impressive 4 Bed, 2 1/2 Bath home in a great location across from Charles Brown Park. Every space in this home is more charming than the last with an Updated Kitchen, Newer Bathrooms, Custom Molding, Updated Lighting, New Roof, New Fence, Newer Furnace, Newer A/C and So Much More! You are welcomed with gleaming hardwood floors as you enter the Foyer and spacious Living and Dining Rooms. As you venture past the Updated Powder Room, you reach the extended Family Room with wood-burning Fireplace. The open floorplan is perfect for gathering with family and friends in the renovated Kitchen with crisp white cabinets, new backsplash tile and all new stainless steel appliances. Enjoy your very own personal retreat in the professionally landscaped yard with expansive patio and Fully Fenced backyard. Retreat upstairs to the spacious Master Suite with Updated Bathroom and separate tub and shower. Another Full Bathroom and 3 more spacious Bedrooms upstairs with ample closet space. The Finished Basement is a perfect getaway location with another living space, separate room perfect for a home gym, workroom or office, Laundry Room, and plenty of Storage! Enjoy the beauty of this gorgeous home, just moments from downtown Libertyville as well as convenient transportation, restaurants, and shopping! Sought after schools.
Location
State IL
County Lake
Area Green Oaks / Libertyville
Rooms
Basement Partial
Interior
Interior Features Hardwood Floors
Heating Natural Gas, Forced Air
Cooling Central Air
Fireplaces Number 1
Fireplaces Type Wood Burning
Equipment Humidifier, CO Detectors, Ceiling Fan(s), Sump Pump, Radon Mitigation System
Fireplace Y
Appliance Range, Microwave, Dishwasher, High End Refrigerator, Washer, Dryer, Disposal, Stainless Steel Appliance(s)
Exterior
Exterior Feature Patio, Porch, Storms/Screens
Parking Features Attached
Garage Spaces 2.0
Community Features Park, Curbs, Sidewalks, Street Lights, Street Paved
Roof Type Asphalt
Building
Lot Description Fenced Yard, Park Adjacent, Mature Trees
Sewer Public Sewer
Water Public
New Construction false
Schools
Elementary Schools Hawthorn Elementary School (Nor
Middle Schools Hawthorn Middle School North
High Schools Libertyville High School
School District 73 , 73, 128
Others
HOA Fee Include None
Ownership Fee Simple
Special Listing Condition None
Read Less
Want to know what your home might be worth? Contact us for a FREE valuation!

Our team is ready to help you sell your home for the highest possible price ASAP

© 2024 Listings courtesy of MRED as distributed by MLS GRID. All Rights Reserved.
Bought with Kathy Regel • Baird & Warner






