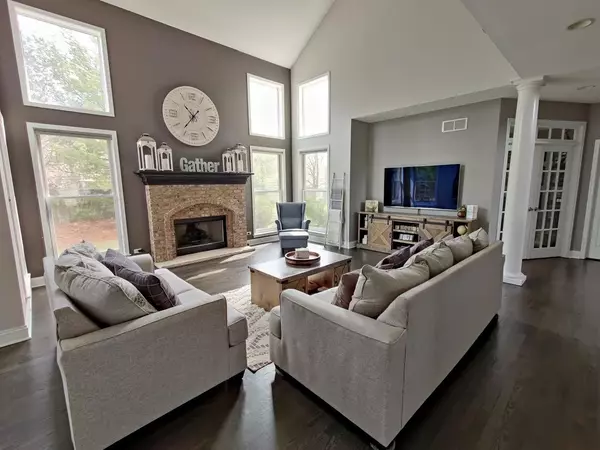$470,000
$459,000
2.4%For more information regarding the value of a property, please contact us for a free consultation.
895 Sunrise DR South Elgin, IL 60177
4 Beds
2.5 Baths
2,856 SqFt
Key Details
Sold Price $470,000
Property Type Single Family Home
Sub Type Detached Single
Listing Status Sold
Purchase Type For Sale
Square Footage 2,856 sqft
Price per Sqft $164
Subdivision Thornwood
MLS Listing ID 11053935
Sold Date 05/28/21
Bedrooms 4
Full Baths 2
Half Baths 1
HOA Fees $45/mo
Year Built 2003
Annual Tax Amount $10,315
Tax Year 2019
Lot Size 9,496 Sqft
Lot Dimensions 114X90X114X86
Property Description
Come see this beautifully updated home on a quiet cul de sac street in the highly sought after Thornwood subdivision with district 303 schools. Walking distance to the clubhouse with pools, basketball and tennis courts, also one street away from a newly developed kids playground and park. Enjoy your yard with no backyard neighbors and the amazing convenience of walking to Caputos to get your fresh groceries every time you cook or need something, it's one of the best locations in Thornwood. Newly remodeled home with high end finishes! Everything was done just 2 years ago upon purchase by current owners. The whole house was professionally painted, every room including all the closets were painted in new and updated colors. Completely updated kitchen with white kitchen cabinets and custom hand honed (satin finish) granite countertops with new high end stainless steel appliances. New seamless hardwood floors throughout the whole lower level of the house in a beautiful ebony stain, and upgraded white trim/molding throughout the whole house. New countertops in all 3 bathrooms with honed granite including new sinks and faucets. Master bath has a nearly brand new whirlpool tub, used less than a dozen times. Also brand new water heater, sump pump with battery backup, whole house water softener, furnace service and brand new blower. The house was professionally landscaped last year and all the water spouts were dug in the ground. Super Bonus: If you are a car guy or if you are looking for a perfect man cave you will love this completely remodeled garage. It looks like it belongs to the interior of the house with white ceilings, 2 tone paint, beautiful black epoxy floors and showroom like lighting. This place is amazing and it will be gone fast, must see! Must follow seller COVID guidelines to see, please ask the agent.
Location
State IL
County Kane
Area South Elgin
Rooms
Basement Full
Interior
Interior Features Vaulted/Cathedral Ceilings
Heating Natural Gas
Cooling Central Air
Fireplace N
Appliance Double Oven, Microwave, Dishwasher, Refrigerator, Cooktop
Exterior
Parking Features Attached
Garage Spaces 3.0
Community Features Clubhouse, Park, Pool, Tennis Court(s)
Building
Water Lake Michigan
New Construction false
Schools
Elementary Schools Corron Elementary School
Middle Schools Haines Middle School
High Schools St Charles North High School
School District 303 , 303, 303
Others
HOA Fee Include Clubhouse,Exercise Facilities,Pool,Other
Ownership Fee Simple w/ HO Assn.
Special Listing Condition None
Read Less
Want to know what your home might be worth? Contact us for a FREE valuation!

Our team is ready to help you sell your home for the highest possible price ASAP

© 2024 Listings courtesy of MRED as distributed by MLS GRID. All Rights Reserved.
Bought with Oleg Komarnytskyy • Century 21 Elm, Realtors






