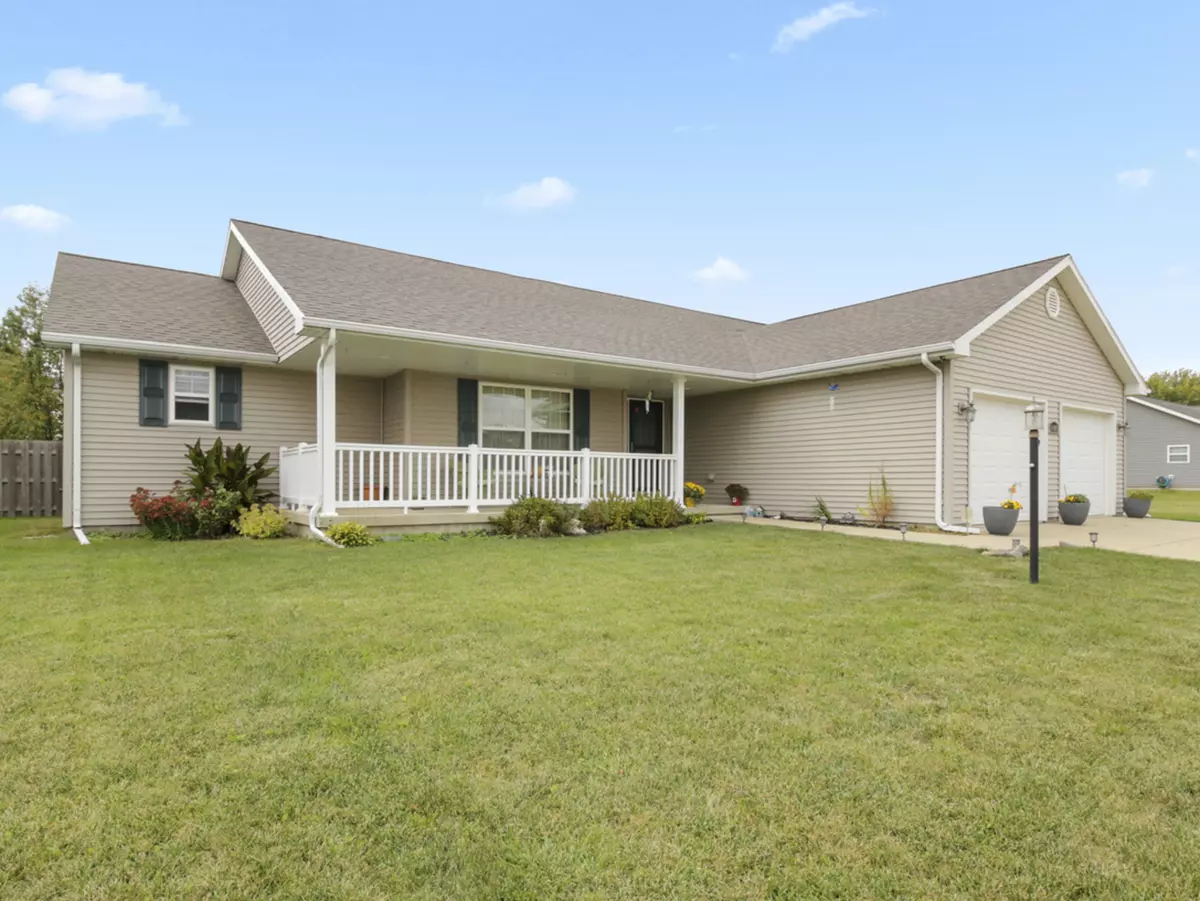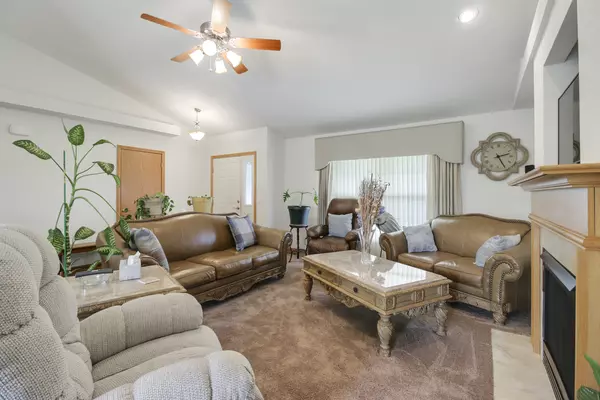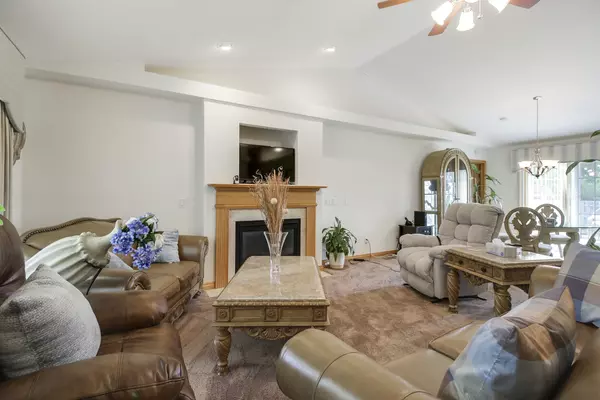$242,000
$244,900
1.2%For more information regarding the value of a property, please contact us for a free consultation.
2605 N Skyline DR Urbana, IL 61802
3 Beds
2 Baths
1,887 SqFt
Key Details
Sold Price $242,000
Property Type Single Family Home
Sub Type Detached Single
Listing Status Sold
Purchase Type For Sale
Square Footage 1,887 sqft
Price per Sqft $128
Subdivision Somerset
MLS Listing ID 11042972
Sold Date 05/21/21
Style Ranch
Bedrooms 3
Full Baths 2
Year Built 2007
Annual Tax Amount $4,650
Tax Year 2019
Lot Size 9,191 Sqft
Lot Dimensions 74X120
Property Description
Wow! Schedule your tour today to look at this meticulously maintained original owner home! The covered front porch welcomes you into this well maintained home that provides almost 1900 square feet of living space presented in an open concept floor plan with soaring cathedral ceilings. The chef's kitchen offers a plethora of cabinets and countertop space, pantry, stainless steel appliances and an eating bar, all perfect for entertaining guests. The bedroom suite boasts a large walk-in closet, spacious bathroom with double vanity sinks, whirlpool tub and private walk in shower for your convenience. The attached oversized garage also provides a pull down attic access for even more storage. Out back you will find a large backyard enclosed by a six foot privacy fence along with a large deck and concrete patio for your enjoyment. Schedule your tour today to preview this spacious ranch home!
Location
State IL
County Champaign
Area Urbana
Rooms
Basement None
Interior
Interior Features Vaulted/Cathedral Ceilings, First Floor Bedroom, First Floor Laundry, First Floor Full Bath, Walk-In Closet(s)
Heating Natural Gas, Forced Air
Cooling Central Air
Fireplace N
Appliance Range, Microwave, Dishwasher, Refrigerator, Disposal
Exterior
Exterior Feature Patio, Porch
Parking Features Attached
Garage Spaces 2.0
Community Features Sidewalks, Street Paved
Building
Sewer Public Sewer
Water Public
New Construction false
Schools
Elementary Schools Yankee Ridge Elementary School
Middle Schools Urbana Middle School
High Schools Urbana High School
School District 116 , 116, 116
Others
HOA Fee Include None
Ownership Fee Simple
Special Listing Condition None
Read Less
Want to know what your home might be worth? Contact us for a FREE valuation!

Our team is ready to help you sell your home for the highest possible price ASAP

© 2024 Listings courtesy of MRED as distributed by MLS GRID. All Rights Reserved.
Bought with Yolanda Fairbanks • Champaign County Realty






