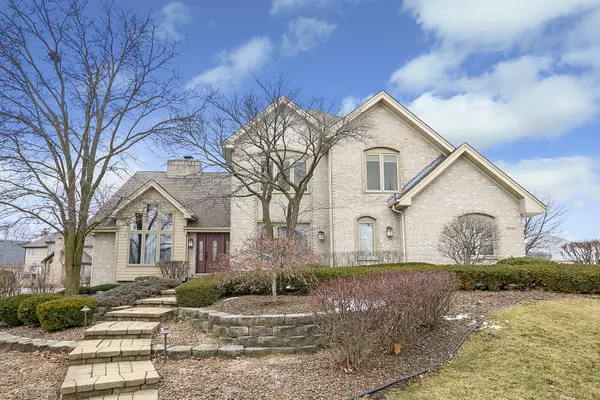$560,000
$580,000
3.4%For more information regarding the value of a property, please contact us for a free consultation.
15530 Lakeside DR Orland Park, IL 60467
5 Beds
4 Baths
3,411 SqFt
Key Details
Sold Price $560,000
Property Type Single Family Home
Sub Type Detached Single
Listing Status Sold
Purchase Type For Sale
Square Footage 3,411 sqft
Price per Sqft $164
Subdivision Somerglen
MLS Listing ID 10980333
Sold Date 05/10/21
Style Traditional
Bedrooms 5
Full Baths 3
Half Baths 2
HOA Fees $33/ann
Year Built 1997
Annual Tax Amount $11,891
Tax Year 2019
Lot Size 0.329 Acres
Lot Dimensions 85 X 135
Property Description
GET READY TO FALL IN LOVE WITH THIS BEAUTIFUL & PRISTINE CUSTOM-BUILT HOME LOCATED IN THE PRESTIGIOUS SOMERGLEN SUBDIVISION. GORGEOUS 5BED/5BATH HOUSE WITH OVERSIZED 3 CAR SIDE LOAD GARAGE & FULL, FINISHED BASEMENT. UPON ENTERING YOU ARE CAPTIVATED BY THE CUSTOM FEATURES & DETAIL THROUGHOUT THE HOUSE. A GRAND 2 STORY ENTRANCE, OPEN FAMILY ROOM & LIVING ROOM WITH VAULTED CEILINGS, SKYLIGHT, DOUBLE SIDED FIREPLACE, & AN ABUNDANCE OF WINDOWS. CHEFS KITCHEN WITH GRANITE COUNTERTOPS, ISLAND, ALL SS APPLIANCES AND PANTRY. SEPARATE DINNING ROOM. FIRST FLOOR BEDROOM/OFFICE WITH FULL BATHROOM. ENORMOUS MASTER SUITE WITH VAULTED CEILING, HUGE WALK IN CLOSET, MASTER BATHROOM WITH OVERSIZED JACUZZI, SEPARATE SHOWER AND DUAL SINKS. ALL BEDROOMS ARE NICELY SIZED. MAIN LEVEL LAUNDRY. TONS OF STORAGE. BEAUTIFUL BACKYARD WITH COMPOSITE DECK, MINI GOLF, AND GARDENING AREA. PROFESSIONAL LANDSCAPING. NEWER ROOF, WINDOWS,SIDING, SLIDING DOORS, WATER HEATER, BOTH FURNACE AND A/C, AND GENERATOR. EXCELLENT LOCATION NEARBY RESTAURANTS, SHOPPING, METRA, TRAIL, AND LOTS MORE!... MAKE YOUR APPOINTMENT TODAY!!!
Location
State IL
County Cook
Area Orland Park
Rooms
Basement Full
Interior
Interior Features Vaulted/Cathedral Ceilings, Skylight(s), Bar-Wet, First Floor Bedroom, First Floor Laundry, First Floor Full Bath, Walk-In Closet(s), Open Floorplan, Some Carpeting, Some Wood Floors, Granite Counters, Separate Dining Room
Heating Natural Gas, Forced Air, Zoned
Cooling Central Air
Fireplaces Number 2
Fireplaces Type Double Sided, Wood Burning, Gas Log, Gas Starter
Equipment Security System, Ceiling Fan(s), Sump Pump, Sprinkler-Lawn, Radon Mitigation System, Generator
Fireplace Y
Appliance Double Oven, Microwave, Dishwasher, Refrigerator, Washer, Dryer, Stainless Steel Appliance(s), Cooktop
Laundry Gas Dryer Hookup, Sink
Exterior
Exterior Feature Deck, Patio, Porch, Storms/Screens
Parking Features Attached
Garage Spaces 3.0
Community Features Park, Curbs, Sidewalks, Street Lights, Street Paved
Roof Type Asphalt
Building
Lot Description Corner Lot, Landscaped
Sewer Public Sewer
Water Lake Michigan, Public
New Construction false
Schools
Elementary Schools Meadow Ridge School
Middle Schools Century Junior High School
High Schools Carl Sandburg High School
School District 135 , 135, 230
Others
HOA Fee Include None
Ownership Fee Simple
Special Listing Condition None
Read Less
Want to know what your home might be worth? Contact us for a FREE valuation!

Our team is ready to help you sell your home for the highest possible price ASAP

© 2024 Listings courtesy of MRED as distributed by MLS GRID. All Rights Reserved.
Bought with Nicolette Henington • Berkshire Hathaway HomeServices Chicago






