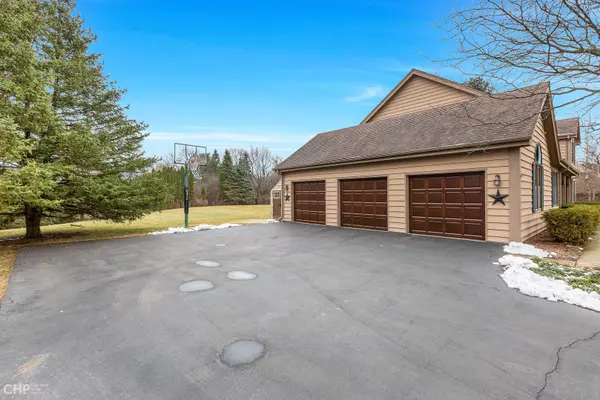$434,500
$424,500
2.4%For more information regarding the value of a property, please contact us for a free consultation.
3806 Church Hill LN Crystal Lake, IL 60014
4 Beds
2.5 Baths
2,927 SqFt
Key Details
Sold Price $434,500
Property Type Single Family Home
Sub Type Detached Single
Listing Status Sold
Purchase Type For Sale
Square Footage 2,927 sqft
Price per Sqft $148
Subdivision Steeple Run Estates
MLS Listing ID 11027854
Sold Date 04/30/21
Style Traditional
Bedrooms 4
Full Baths 2
Half Baths 1
HOA Fees $7/ann
Year Built 1989
Annual Tax Amount $11,136
Tax Year 2019
Lot Size 1.010 Acres
Lot Dimensions 125X242X230X276
Property Description
Imagine living at top of a rolling hill with views that last forever! You can do that in this wonderful home! You will love the location and the huge, "baseball field" sized yard. You'll enter the spacious 2 story foyer, which is flanked by the formal living and dining rooms. You'll love all the space in the kitchen, with plenty of cabinets and yards of counter space, including a big island and can lights! The kitchen opens to the family room with its cozy fireplace. There's a nice first floor office, so there's plenty of room for working or schooling at home! First floor laundry has a handy pocket door! The primary bedroom has a fabulous, updated bath with totally separate sinks, separate tub and shower. 3 more bedrooms and another full bath! The huge full basement is unfinished and ready for whatever you want! Spacious deck overlooks that giant yard. Big 3 car garage. Exterior will be painted when weather permits. Newer roof, too. Come get it now! Association doesn't allow shed. Shed won't stay.
Location
State IL
County Mc Henry
Area Crystal Lake / Lakewood / Prairie Grove
Rooms
Basement Full
Interior
Interior Features First Floor Laundry
Heating Natural Gas, Forced Air
Cooling Central Air
Fireplaces Number 1
Fireplaces Type Gas Log
Fireplace Y
Appliance Range, Microwave, Dishwasher, Refrigerator, Washer, Dryer, Stainless Steel Appliance(s)
Laundry Gas Dryer Hookup, In Unit
Exterior
Exterior Feature Deck, Storms/Screens
Parking Features Attached
Garage Spaces 3.0
Community Features Tennis Court(s), Lake, Water Rights, Street Paved
Roof Type Asphalt
Building
Lot Description Landscaped
Sewer Septic-Private
Water Private Well
New Construction false
Schools
School District 47 , 47, 155
Others
HOA Fee Include Other
Ownership Fee Simple
Special Listing Condition None
Read Less
Want to know what your home might be worth? Contact us for a FREE valuation!

Our team is ready to help you sell your home for the highest possible price ASAP

© 2024 Listings courtesy of MRED as distributed by MLS GRID. All Rights Reserved.
Bought with Ben Broughton • RE/MAX Connections II






