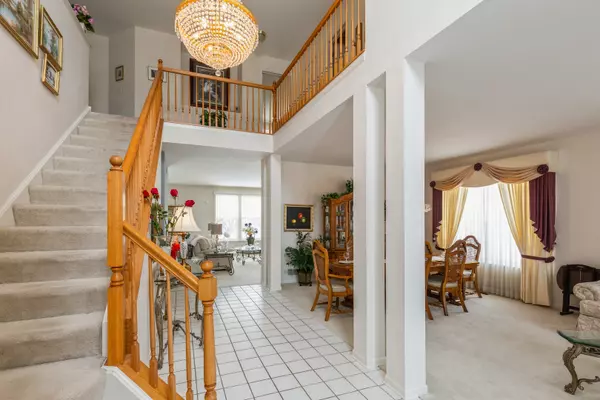$430,000
$439,000
2.1%For more information regarding the value of a property, please contact us for a free consultation.
9 E Ellington CT South Elgin, IL 60177
4 Beds
2.5 Baths
3,256 SqFt
Key Details
Sold Price $430,000
Property Type Single Family Home
Sub Type Detached Single
Listing Status Sold
Purchase Type For Sale
Square Footage 3,256 sqft
Price per Sqft $132
Subdivision Thornwood
MLS Listing ID 11014106
Sold Date 04/26/21
Bedrooms 4
Full Baths 2
Half Baths 1
HOA Fees $43/qua
Year Built 2001
Annual Tax Amount $8,766
Tax Year 2019
Lot Size 10,454 Sqft
Lot Dimensions 15958
Property Description
Fall in love with this captivating 4 bedroom home in the highly desirable community of South Elgin. Surrounded by nature and situated on a 0.43-acre cul-de-sac lot, this home has everything you need. Southern exposure, vaulted ceilings, and abundance of windows make this home filled with light. Large oversized two-story foyer with formal living and dining rooms. Generously sized kitchen with cabinets, large pantry, center island. Eat-in kitchen space has access to the backyard patio. Large family room with cozy gas fireplace. First floor features an office space that could be used as a fifth bedroom. Second floor boasts four large bedrooms and a loft. All bedrooms have walk-in closets. The master suite features a full bathroom with double sink vanity, a soaking bathtub and stand-alone shower enclosure. The loft space is 13x11 and is perfect for the library, video-game or study room. Unfinished basement with a storage space, and laundry room. Attached 3-car garage. Private backyard with mature trees. The home is close to the Corron Elementary and all the amenities that Thornwood has to offer, including the pool, clubhouse, tennis and basketball courts, miles of bike trails and so much more! With forest preserves, outstanding schools, and nearby shopping and dining, this home has everything you need! Come see it today!
Location
State IL
County Kane
Area South Elgin
Rooms
Basement Full
Interior
Interior Features Vaulted/Cathedral Ceilings, Bar-Dry, Hardwood Floors, First Floor Laundry
Heating Natural Gas, Forced Air
Cooling Central Air
Fireplaces Number 1
Fireplaces Type Gas Starter
Equipment Water-Softener Owned, TV-Dish, CO Detectors, Ceiling Fan(s), Sump Pump
Fireplace Y
Appliance Range, Microwave, Dishwasher, Refrigerator, Washer, Dryer, Disposal
Exterior
Exterior Feature Deck, Hot Tub, Storms/Screens
Parking Features Attached
Garage Spaces 3.0
Community Features Clubhouse, Park, Pool, Tennis Court(s), Sidewalks, Street Lights
Roof Type Asphalt
Building
Lot Description Cul-De-Sac, Landscaped
Sewer Public Sewer
Water Public
New Construction false
Schools
Elementary Schools Corron Elementary School
Middle Schools Haines Middle School
High Schools St Charles North High School
School District 303 , 303, 303
Others
HOA Fee Include Clubhouse,Pool
Ownership Fee Simple
Special Listing Condition None
Read Less
Want to know what your home might be worth? Contact us for a FREE valuation!

Our team is ready to help you sell your home for the highest possible price ASAP

© 2024 Listings courtesy of MRED as distributed by MLS GRID. All Rights Reserved.
Bought with Christopher Clark • Keller Williams Inspire - Geneva






