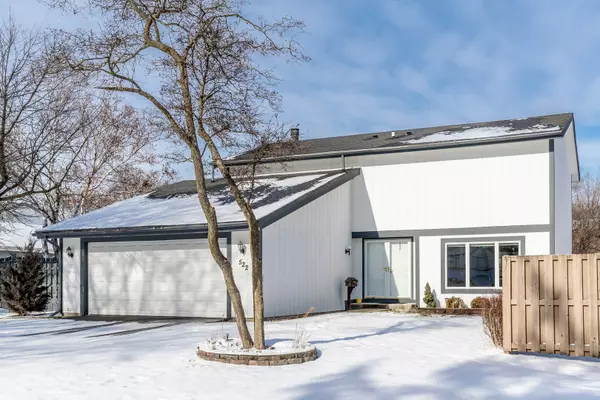$360,000
$365,000
1.4%For more information regarding the value of a property, please contact us for a free consultation.
522 Sequoia TRL Roselle, IL 60172
4 Beds
2.5 Baths
2,162 SqFt
Key Details
Sold Price $360,000
Property Type Single Family Home
Sub Type Detached Single
Listing Status Sold
Purchase Type For Sale
Square Footage 2,162 sqft
Price per Sqft $166
Subdivision The Trails
MLS Listing ID 10979375
Sold Date 03/17/21
Bedrooms 4
Full Baths 2
Half Baths 1
HOA Fees $151/mo
Year Built 1975
Annual Tax Amount $7,152
Tax Year 2019
Lot Size 8,058 Sqft
Lot Dimensions 73 X 104 X 70 X 124
Property Description
Welcome home to 522 Sequoia Trail! Warm and welcoming, in The Trails of Roselle, includes a neighborhood community POOL for summer long fun! Filled with light, featuring an open floor plan, from the kitchen into the family room, and flowing into your backyard, simply a perfect home for entertaining. A warm and welcoming family room to gather around your charming fireplace. Additional option to entertain in your separate dining room gather for family meals. In addition to the large master suite, find three additional spacious bedrooms and a full hall bath. Bonus space in the finished basement, with a large crawl for additional storage. Generous walk-in laundry leading into the 2 car attached garage. The fenced in backyard features a stone firepit and beautiful patio. HOA includes the swimming pool, tennis courts and clubhouse, as well as sealcoating driveway every year and house exterior painted every 4 years. Low taxes and Schaumburg schools. Conveniently located close to I-290, schools, parks, walking trails, shops, restaurants. Don't miss this one! Come by to see why you will love to call this your next home.
Location
State IL
County Cook
Area Keeneyville / Roselle
Rooms
Basement Partial
Interior
Interior Features Hardwood Floors, First Floor Laundry, Walk-In Closet(s), Granite Counters, Separate Dining Room
Heating Natural Gas, Forced Air
Cooling Central Air
Fireplaces Number 1
Fireplace Y
Appliance Range, Microwave, Dishwasher, Refrigerator, Washer, Dryer, Disposal, Stainless Steel Appliance(s)
Laundry Sink
Exterior
Parking Features Attached
Garage Spaces 2.0
Community Features Clubhouse, Park, Pool, Tennis Court(s), Street Paved
Roof Type Asphalt
Building
Sewer Public Sewer
Water Lake Michigan
New Construction false
Schools
Elementary Schools Fredrick Nerge Elementary School
Middle Schools Lincoln Prairie
High Schools J B Conant High School
School District 54 , 54, 211
Others
HOA Fee Include Insurance,Clubhouse,Pool,Exterior Maintenance,Snow Removal
Ownership Fee Simple w/ HO Assn.
Special Listing Condition None
Read Less
Want to know what your home might be worth? Contact us for a FREE valuation!

Our team is ready to help you sell your home for the highest possible price ASAP

© 2024 Listings courtesy of MRED as distributed by MLS GRID. All Rights Reserved.
Bought with Dominic DiBrizzi • Realty Executives Premiere






