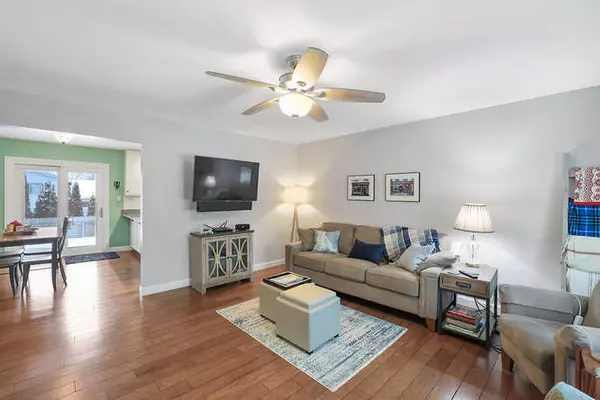$205,000
$190,000
7.9%For more information regarding the value of a property, please contact us for a free consultation.
2312 Blackthorn DR Champaign, IL 61821
3 Beds
2 Baths
1,696 SqFt
Key Details
Sold Price $205,000
Property Type Single Family Home
Sub Type Detached Single
Listing Status Sold
Purchase Type For Sale
Square Footage 1,696 sqft
Price per Sqft $120
Subdivision Southwood
MLS Listing ID 11002586
Sold Date 04/02/21
Style Ranch
Bedrooms 3
Full Baths 2
Year Built 1973
Tax Year 2019
Lot Size 7,405 Sqft
Lot Dimensions 72 X 102.50
Property Description
This is the home you've been waiting for! This 3 bedroom, 2 bathroom ranch has so much to offer. The floor plan provides a flexible layout with a living room, family room and heated/cooled sunroom. If you need more storage, you'll love the built-in pantry with roll out drawers, and the extra cabinetry offered off of the peninsula in the kitchen and surrounding the fireplace in the family room. Escape to the fenced-in backyard at the end of a long day to relax on the paver patio and deck or to do a little herb gardening. You'll appreciate all of the updates throughout including the kitchen with tiled backsplash, quartz countertops, and soft-closed drawers, updated bathrooms, gas fireplace with remote and blower, flooring in the main living areas, double hung windows many with new blinds, fresh paint inside and out, and there's a new roof coming this spring. Don't let this well-maintained, well-loved home pass you by!
Location
State IL
County Champaign
Area Champaign, Savoy
Rooms
Basement None
Interior
Interior Features Skylight(s), Hardwood Floors, First Floor Bedroom, First Floor Laundry, First Floor Full Bath
Heating Natural Gas, Forced Air, Baseboard
Cooling Central Air
Fireplaces Number 1
Fireplaces Type Gas Log
Equipment Water-Softener Owned, TV-Cable, CO Detectors, Ceiling Fan(s)
Fireplace Y
Appliance Range, Microwave, Dishwasher, Refrigerator, Washer, Dryer, Disposal, Water Softener Owned
Laundry Laundry Closet
Exterior
Exterior Feature Deck, Patio, Storms/Screens
Parking Features Attached
Garage Spaces 2.0
Community Features Curbs, Sidewalks, Street Paved
Roof Type Asphalt
Building
Lot Description Fenced Yard, Landscaped
Sewer Public Sewer
Water Public
New Construction false
Schools
Elementary Schools Unit 4 Of Choice
Middle Schools Champaign/Middle Call Unit 4 351
High Schools Centennial High School
School District 4 , 4, 4
Others
HOA Fee Include None
Ownership Fee Simple
Special Listing Condition None
Read Less
Want to know what your home might be worth? Contact us for a FREE valuation!

Our team is ready to help you sell your home for the highest possible price ASAP

© 2024 Listings courtesy of MRED as distributed by MLS GRID. All Rights Reserved.
Bought with Joe Zalabak • KELLER WILLIAMS-TREC






