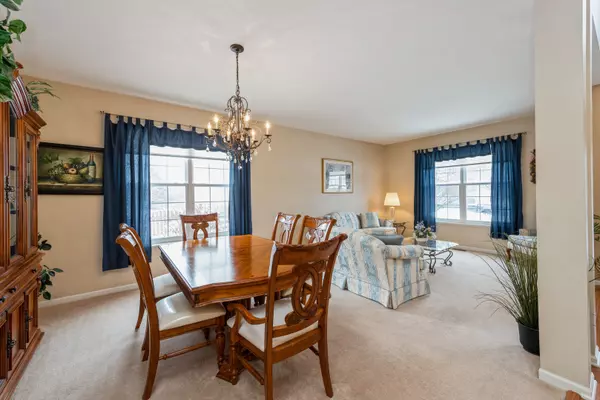$435,000
$434,000
0.2%For more information regarding the value of a property, please contact us for a free consultation.
7 W Ellington CT South Elgin, IL 60177
4 Beds
3.5 Baths
3,256 SqFt
Key Details
Sold Price $435,000
Property Type Single Family Home
Sub Type Detached Single
Listing Status Sold
Purchase Type For Sale
Square Footage 3,256 sqft
Price per Sqft $133
Subdivision Thornwood
MLS Listing ID 10992917
Sold Date 04/02/21
Bedrooms 4
Full Baths 3
Half Baths 1
HOA Fees $43/qua
Year Built 2001
Annual Tax Amount $10,523
Tax Year 2019
Lot Size 0.370 Acres
Lot Dimensions 16233
Property Description
Thornwood's highly desirable Newport-C model with the executive brick front elevation situated on large .37-acre cul-De-Sac lot location is now on the market. This lovely home features 3,256 square feet of interior above grade living space. Large oversized two-story foyer with open concept living room and formal dining room. Massive eat-in kitchen space with oak cabinets, quartz counters, center island, hardwood flooring, newer Stainless-Steel appliances and all overlooking the generous sized family room with a gas fireplace. Large 1st floor office space or could be a fifth bedroom. 2nd floor boasts four large bedrooms, all bedrooms have walk-in closets. The owner's suite features a full bathroom with a dedicate soaker sized bathtub and full-sized shower enclosure. Also, on the second floor you will find the 13x11 loft space perfect for the kid's home-schooling space or video game room. White trim and white six-panel doors throughout the home. The full basement that's 80% finished with a game room space, custom bar for entertaining, additional family room, dedicated exercise space, full bath and extra storage. Unfinished bonus storage space with utilities and custom wall storage units (stay with home). A/C unit replaced in 2016, Roof replaced in 2014, Water heater replaced in 2015 and Water softener replaced in 2017. Smart thermostat and water softener are included. Let's not forget the huge 3-car attached garage with large above ceiling storage space - perfect for all your seasonal items. The well maintained and improved backyard space features loads of mature landscaping, trees and large brick paver patio - Summer will be here before we know it. Whole property in-ground sprinkler system makes watering a breeze. Property is close to the elementary school, bike path and all the amenities that Thornwood has to offer: pool, clubhouse, tennis courts, basketball courts and so much more.
Location
State IL
County Kane
Area South Elgin
Rooms
Basement Full
Interior
Interior Features Vaulted/Cathedral Ceilings, Bar-Dry, Hardwood Floors, Wood Laminate Floors, First Floor Laundry, Walk-In Closet(s)
Heating Natural Gas, Forced Air
Cooling Central Air
Fireplaces Number 1
Fireplaces Type Gas Log, Gas Starter
Fireplace Y
Appliance Range, Dishwasher, Refrigerator, Washer, Dryer, Disposal, Stainless Steel Appliance(s), Range Hood, Water Softener Owned
Laundry In Unit
Exterior
Exterior Feature Patio
Parking Features Attached
Garage Spaces 3.0
Roof Type Asphalt
Building
Lot Description Cul-De-Sac, Fenced Yard
Sewer Public Sewer
Water Public
New Construction false
Schools
School District 303 , 303, 303
Others
HOA Fee Include Insurance,Clubhouse,Exercise Facilities,Pool
Ownership Fee Simple w/ HO Assn.
Special Listing Condition None
Read Less
Want to know what your home might be worth? Contact us for a FREE valuation!

Our team is ready to help you sell your home for the highest possible price ASAP

© 2024 Listings courtesy of MRED as distributed by MLS GRID. All Rights Reserved.
Bought with Amy Andreas • RE/MAX Excels






