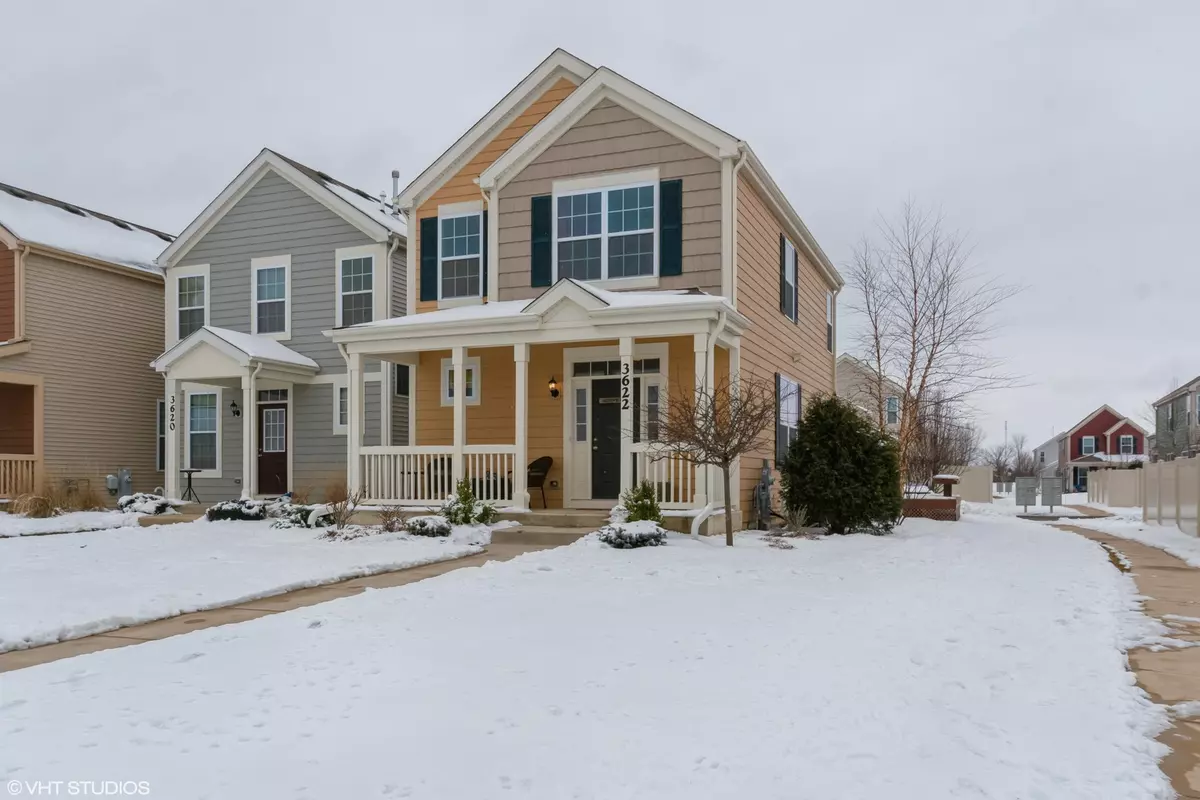$244,500
$249,999
2.2%For more information regarding the value of a property, please contact us for a free consultation.
3622 Daisy LN Elgin, IL 60124
2 Beds
2.5 Baths
1,543 SqFt
Key Details
Sold Price $244,500
Property Type Single Family Home
Sub Type Detached Single
Listing Status Sold
Purchase Type For Sale
Square Footage 1,543 sqft
Price per Sqft $158
Subdivision West Point Gardens
MLS Listing ID 10991156
Sold Date 03/23/21
Bedrooms 2
Full Baths 2
Half Baths 1
HOA Fees $125/mo
Year Built 2016
Annual Tax Amount $5,835
Tax Year 2019
Lot Size 2,400 Sqft
Lot Dimensions 26 X 75
Property Description
RARELY AVAILABLE END UNIT BUILT IN 2016. THIS TWO STORY DETACHED TOWNHOUSE FEATURES 2 BEDROOMS AND A LOFT. 2 FULL BATHROOMS ON THE 2ND FLOOR AND HALF BATH ON THE FIRST FLOOR. STAINLESS STEEL APPLIANCES AND BEAUTIFUL BACKSPLASH WITH HOOD. UPDATES INCLUDE 90% EFFICIENCY FURNACE AND WATER HEATER, NEW LIGHTNING, TOTALLY REDONE FLOORING ON THE FIRST FLOOR. NEW DECK AND STAMPED CONCRETE PATIO. AC INSTALLED 2017. ROUGHED IN PLUMBING FOR A BATHROOM IN THE BASEMENT. SPACIOUS FAMILY ROOM OPENS UP TO THE DINING AREA. TWO CAR GARAGE AND FULL FINISHED BASEMENT. SHORT WALK TO COMMUNTY PARK. EASY ACCESS TO I-90 FROM RANDALL RD. WINDOW TREATMENTS ARE NOT INCLUDED WITH THE SALE. HARDWARE STAYS.
Location
State IL
County Kane
Area Elgin
Rooms
Basement Full
Interior
Heating Natural Gas, Forced Air
Cooling Central Air
Fireplace N
Appliance Range, Microwave, Dishwasher, Refrigerator, Washer, Dryer
Exterior
Exterior Feature Deck, Patio, Porch, Stamped Concrete Patio, Storms/Screens
Parking Features Attached
Garage Spaces 2.0
Building
Lot Description Common Grounds
Sewer Public Sewer
Water Lake Michigan
New Construction false
Schools
Elementary Schools Prairie View Grade School
Middle Schools Central Middle School
High Schools Central High School
School District 301 , 301, 301
Others
HOA Fee Include Insurance,Exterior Maintenance,Lawn Care,Snow Removal
Ownership Fee Simple w/ HO Assn.
Special Listing Condition None
Read Less
Want to know what your home might be worth? Contact us for a FREE valuation!

Our team is ready to help you sell your home for the highest possible price ASAP

© 2024 Listings courtesy of MRED as distributed by MLS GRID. All Rights Reserved.
Bought with Tamara O'Connor • Premier Living Properties






