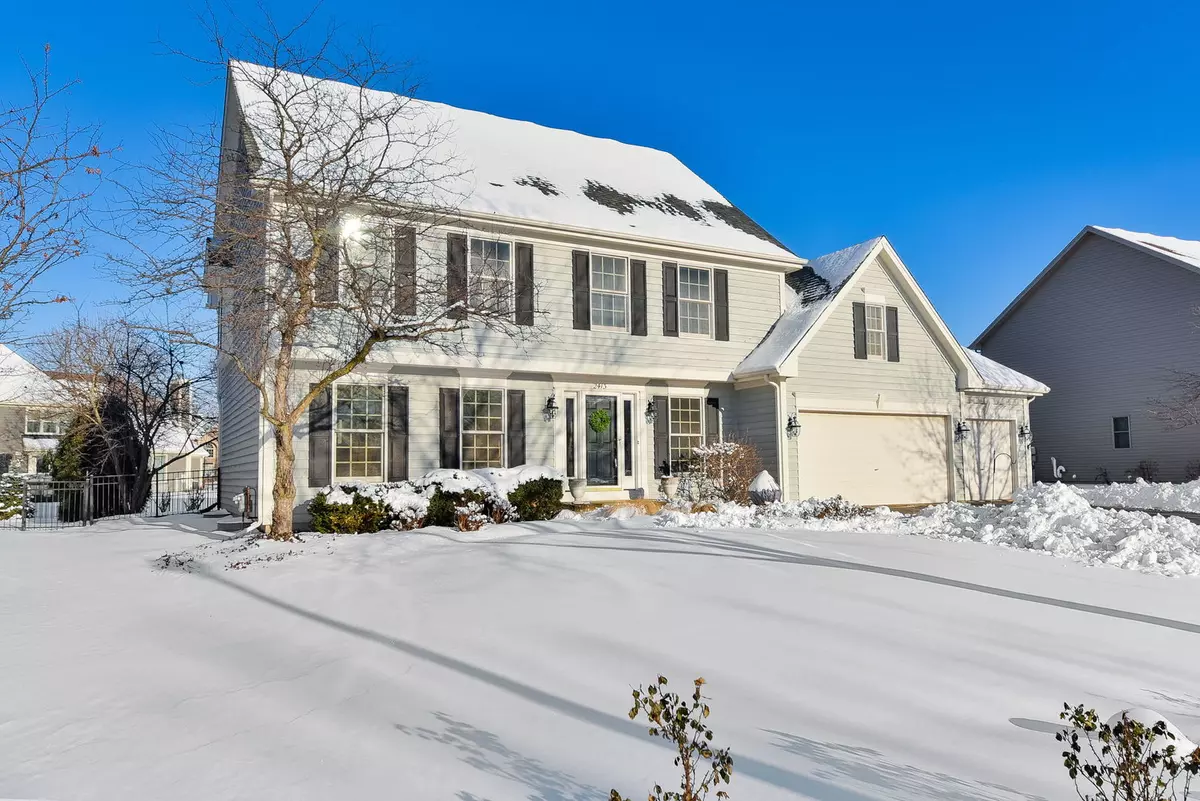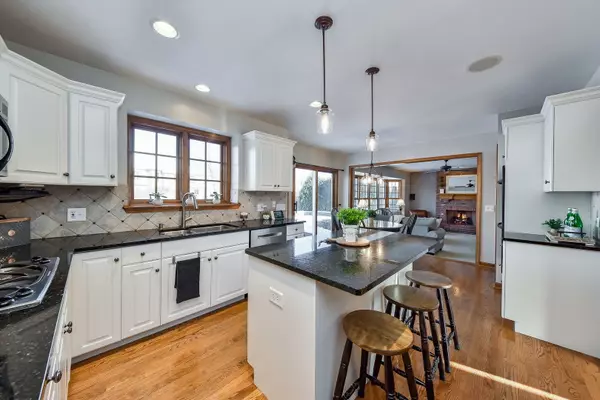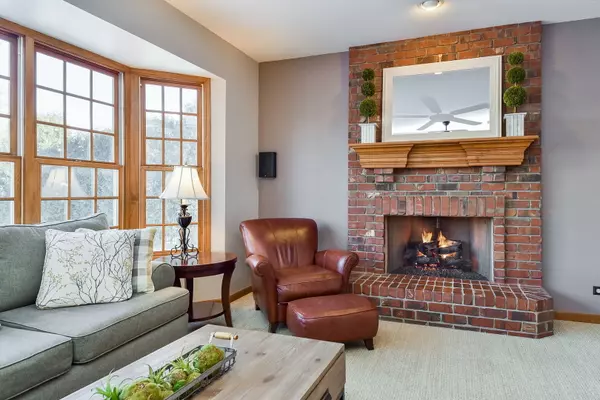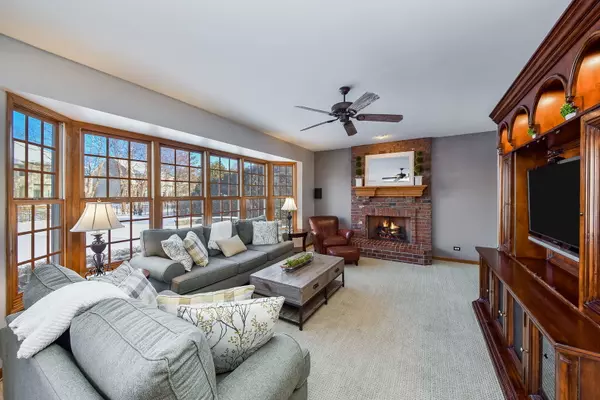$460,000
$449,900
2.2%For more information regarding the value of a property, please contact us for a free consultation.
2413 Bainbridge BLVD West Chicago, IL 60185
4 Beds
3 Baths
2,449 SqFt
Key Details
Sold Price $460,000
Property Type Single Family Home
Sub Type Detached Single
Listing Status Sold
Purchase Type For Sale
Square Footage 2,449 sqft
Price per Sqft $187
Subdivision Cornerstone Lakes
MLS Listing ID 10987086
Sold Date 03/31/21
Bedrooms 4
Full Baths 2
Half Baths 2
Year Built 2002
Annual Tax Amount $10,647
Tax Year 2019
Lot Size 0.300 Acres
Lot Dimensions 70X145X102X177
Property Description
Welcome to this Cornerstone Lakes beauty boasting 4 bedrooms with 2.2 baths & a finished basement. Expansive kitchen with hardwood floors, granite counters, stainless steel appliances, island and eating area with slider to your fenced backyard. Bright family room with brick surround fireplace & a wall of windows allowing abundant, natural light to flow through. Dining room with crown molding, chair rail, hardwood floors, chandelier & bay window. Living room with crown molding. Master suite with vaulted ceiling & his n' her walk-in closets. Luxurious master bath with double sinks & separate shower. Additional bedrooms, hall bath with double sinks & hall linen closet complete this second level. Finished basements offers workout room, second family room, game room, powder room & oversized storage room. Laundry room on main level with utility sink & cabinets. Fenced backyard with mature trees & a brick paver patio. The exterior of the home is wired for outdoor speakers! Located within the highly acclaimed St. Charles 303 school district.
Location
State IL
County Du Page
Area West Chicago
Rooms
Basement Full
Interior
Interior Features Hardwood Floors, First Floor Laundry, Built-in Features, Walk-In Closet(s)
Heating Natural Gas
Cooling Central Air
Fireplaces Number 1
Fireplaces Type Wood Burning, Gas Log, Gas Starter
Equipment Humidifier, CO Detectors, Ceiling Fan(s), Sump Pump, Backup Sump Pump;
Fireplace Y
Appliance Double Oven, Microwave, Dishwasher, Refrigerator, Washer, Dryer, Disposal
Laundry Common Area, Sink
Exterior
Exterior Feature Brick Paver Patio, Storms/Screens
Parking Features Attached
Garage Spaces 3.0
Community Features Park, Curbs, Sidewalks, Street Lights, Street Paved
Building
Lot Description Fenced Yard, Mature Trees
Sewer Public Sewer
Water Public
New Construction false
Schools
Elementary Schools Norton Creek Elementary School
Middle Schools Wredling Middle School
High Schools St. Charles East High School
School District 303 , 303, 303
Others
HOA Fee Include None
Ownership Fee Simple
Special Listing Condition None
Read Less
Want to know what your home might be worth? Contact us for a FREE valuation!

Our team is ready to help you sell your home for the highest possible price ASAP

© 2025 Listings courtesy of MRED as distributed by MLS GRID. All Rights Reserved.
Bought with Frances Adams • RE/MAX of Naperville





