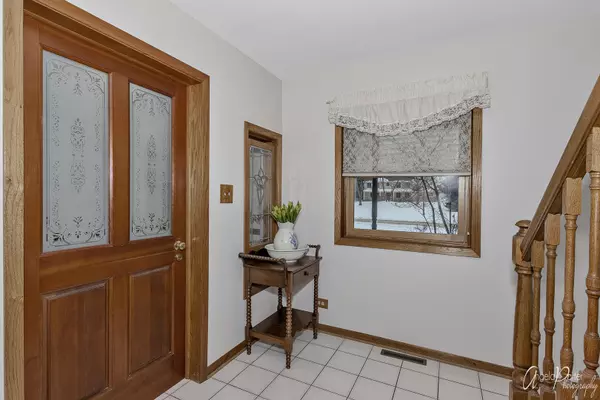$359,000
$364,900
1.6%For more information regarding the value of a property, please contact us for a free consultation.
6411 Deerwood DR Crystal Lake, IL 60012
4 Beds
3 Baths
2,927 SqFt
Key Details
Sold Price $359,000
Property Type Single Family Home
Sub Type Detached Single
Listing Status Sold
Purchase Type For Sale
Square Footage 2,927 sqft
Price per Sqft $122
Subdivision Deerwood
MLS Listing ID 10983616
Sold Date 03/25/21
Style Contemporary
Bedrooms 4
Full Baths 3
HOA Fees $2/ann
Year Built 1987
Annual Tax Amount $10,202
Tax Year 2019
Lot Size 1.160 Acres
Lot Dimensions 158X317X150X358
Property Description
This is your chance to own a Custom Contemporary, Energy Efficient home with Architectural Wow on the North Side of Crystal Lake in Prairie Ridge High School Dist. Well maintained and carefully planned and constructed home is Beaming with Owner Pride. Just under 3,000 sq ft above ground w/4 Bedrooms, 3 Baths, 3 Car Garage extra deep, on a 1.16 acre lot. Energy efficient custom passive solar home with Sun Room and Brick Trombe wall. 2 x 6 studs rather than 2 x 4 studs so there is an extra 2 inches of insulation throughout the house. Home is designed so no outer door opens into a living area. Vestibule area by front door acts as an antechamber between the exterior and the interior structure. Vaulted Ceilings and Skylights. Stunning Hallway upstairs that looks down on to the Living Space. Gleaming Hardwood Floors on Main Living areas with tons of Natural Light. First floor has a Main Floor Bedroom/Office and Full Bathroom. Gorgeous Sun Room has french doors that lead to both Family and Living Room Areas, as well as a Wood Burning Stove to keep it cozy in the Winter. Formal Dining Room connects the two livings areas, as well. Large kitchen w/ New Quartz Countertops, New Sink & Faucet, New Stove Top and New Refrigerator. Island w/Breakfast area. Pull-out Pantry and Plenty of Cabinet Space throughout. Separate Eating Area. 1st Floor Laundry Room with Sink/Cabinets and Exterior Door Access. Upstairs Master Bedroom w/En Suite that boasts Double Sinks, Whirpool Tub and Separate Shower. Large Walk-In Closet. Two more spacious bedrooms and bath upstairs. Upstairs Hallway has beautiful reclaimed Church Railing to bring even more character to the home. 6 Panel Doors throughout. Partially finished basement has a Rec Room, Workshop, Bathroom Roughed-in, Exterior Access, and plenty of unfinished area to make it your own. Custom Deck with separate entertaining spaces and plenty of yard space to spread out. Professionally Landscaped. New Well Reservoir and Refrigerator in 2021. House Stained in 2019, New Renewal by Anderson Windows in 2015. New furnace, Water Heater, Dishwasher in 2014. Close to schools, Metra, Downtown Shopping, Walking and Biking Trails, and Veteran's Acres Park,
Location
State IL
County Mc Henry
Area Crystal Lake / Lakewood / Prairie Grove
Rooms
Basement Full
Interior
Interior Features Vaulted/Cathedral Ceilings, Skylight(s), Hardwood Floors, First Floor Bedroom, First Floor Laundry, First Floor Full Bath, Built-in Features, Walk-In Closet(s)
Heating Natural Gas, Forced Air
Cooling Central Air
Fireplaces Number 1
Fireplaces Type Wood Burning Stove
Equipment Humidifier, Water-Softener Owned, Central Vacuum, TV Antenna, CO Detectors, Ceiling Fan(s), Sump Pump, Radon Mitigation System
Fireplace Y
Appliance Double Oven, Microwave, Dishwasher, Refrigerator, Washer, Dryer, Disposal, Cooktop, Built-In Oven, Range Hood, Water Softener Owned
Laundry Sink
Exterior
Exterior Feature Deck, Storms/Screens
Parking Features Attached
Garage Spaces 3.0
Community Features Street Paved
Roof Type Asphalt
Building
Lot Description Landscaped
Sewer Septic-Private
Water Private Well
New Construction false
Schools
Elementary Schools North Elementary School
Middle Schools Hannah Beardsley Middle School
High Schools Prairie Ridge High School
School District 47 , 47, 155
Others
HOA Fee Include None
Ownership Fee Simple w/ HO Assn.
Special Listing Condition None
Read Less
Want to know what your home might be worth? Contact us for a FREE valuation!

Our team is ready to help you sell your home for the highest possible price ASAP

© 2024 Listings courtesy of MRED as distributed by MLS GRID. All Rights Reserved.
Bought with Amy Preves • Berkshire Hathaway HomeServices Starck Real Estate






