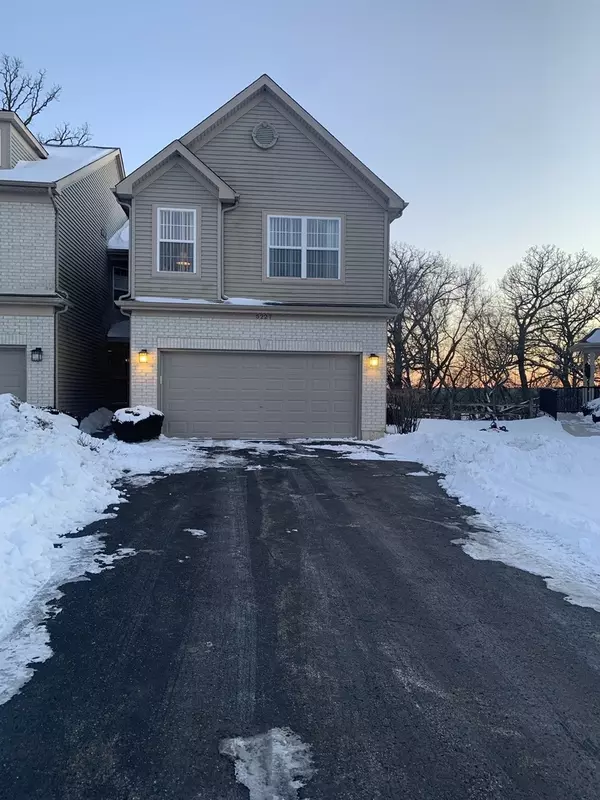$219,000
$209,219
4.7%For more information regarding the value of a property, please contact us for a free consultation.
5227 Granite CT #END Crystal Lake, IL 60012
3 Beds
2.5 Baths
1,700 SqFt
Key Details
Sold Price $219,000
Property Type Townhouse
Sub Type Townhouse-2 Story
Listing Status Sold
Purchase Type For Sale
Square Footage 1,700 sqft
Price per Sqft $128
Subdivision Cobblestone Woods
MLS Listing ID 10982162
Sold Date 02/26/21
Bedrooms 3
Full Baths 2
Half Baths 1
HOA Fees $203/mo
Rental Info Yes
Year Built 2003
Annual Tax Amount $4,635
Tax Year 2019
Lot Dimensions COMMON
Property Description
HIGHEST & BEST BY 7PM 1/31/21. RARELY AVAILABLE 3 BEDROOM DORCHESTER END UNIT MODEL LOCATED IN POPULAR COBBLESTONE WOODS. THIS GORGEOUS HOME WITH TWO CAR GAGAGE IS MOVE IN READY. LOVELY FIREPLACE WITH A BACKDROP OF ENCHANTING WOODED VIEWS. PRETTY DINING AREA HAS PATIO DOOR TO DECK W/LOVELY VIEWS. HUGE MASTER BEDROOM WITH VAULTED CEILINGS, SKYLIGHTS AND WALK-IN CLOSET ALONG WITH EN SUITE BATH W/JETTED TUB & SEPARATE SHOWER. SPACIOUS 2ND AND 3RD BEDROOMS OVERLOOK WOODED AREA. YOU WILL APPRECIATE THE LARGE WALKOUT BASEMENT THAT IS READY TO FINISH TO YOUR OWN TASTE. CRYSTAL LAKE SCHOOLS, SHOPPING AND TRAIN IS CLOSE MAKING THIS LOCATION PERFECT. PAVED BIKE AND WALKING TRAIL RUN ALONG THIS COMMUNITY. (535 MILE GRAND ILLINOIS TRAIL) LOCATED NEAR THE GOLF ACADEMY AT TERRA COTTA. ALL APPLIANCES ARE INCLUDED AND THE HOTWATER HEATER AND FURNACE ARE NEWER. ENERGY SAVING NEST THERMOSTAT IS ALSO INCLUDED. HURRY ON OVER BEFORE IT'S TOO LATE!
Location
State IL
County Mc Henry
Area Crystal Lake / Lakewood / Prairie Grove
Rooms
Basement Full, Walkout
Interior
Interior Features Vaulted/Cathedral Ceilings, Skylight(s), Wood Laminate Floors, First Floor Laundry, Laundry Hook-Up in Unit, Walk-In Closet(s), Some Window Treatmnt
Heating Natural Gas, Forced Air
Cooling Central Air
Fireplaces Number 1
Fireplaces Type Gas Log, Gas Starter
Fireplace Y
Appliance Range, Microwave, Dishwasher, Refrigerator, Washer, Dryer
Laundry Gas Dryer Hookup, In Unit
Exterior
Exterior Feature Deck, Patio, End Unit
Parking Features Attached
Garage Spaces 2.0
Roof Type Asphalt
Building
Story 2
Sewer Public Sewer
Water Public
New Construction false
Schools
Elementary Schools North Elementary School
Middle Schools Hannah Beardsley Middle School
High Schools Prairie Ridge High School
School District 47 , 47, 155
Others
HOA Fee Include Insurance,Exterior Maintenance,Scavenger,Snow Removal
Ownership Condo
Special Listing Condition None
Pets Allowed Cats OK, Dogs OK
Read Less
Want to know what your home might be worth? Contact us for a FREE valuation!

Our team is ready to help you sell your home for the highest possible price ASAP

© 2024 Listings courtesy of MRED as distributed by MLS GRID. All Rights Reserved.
Bought with Jeffrey Goodmanson • Berkshire Hathaway HomeServices Starck Real Estate






