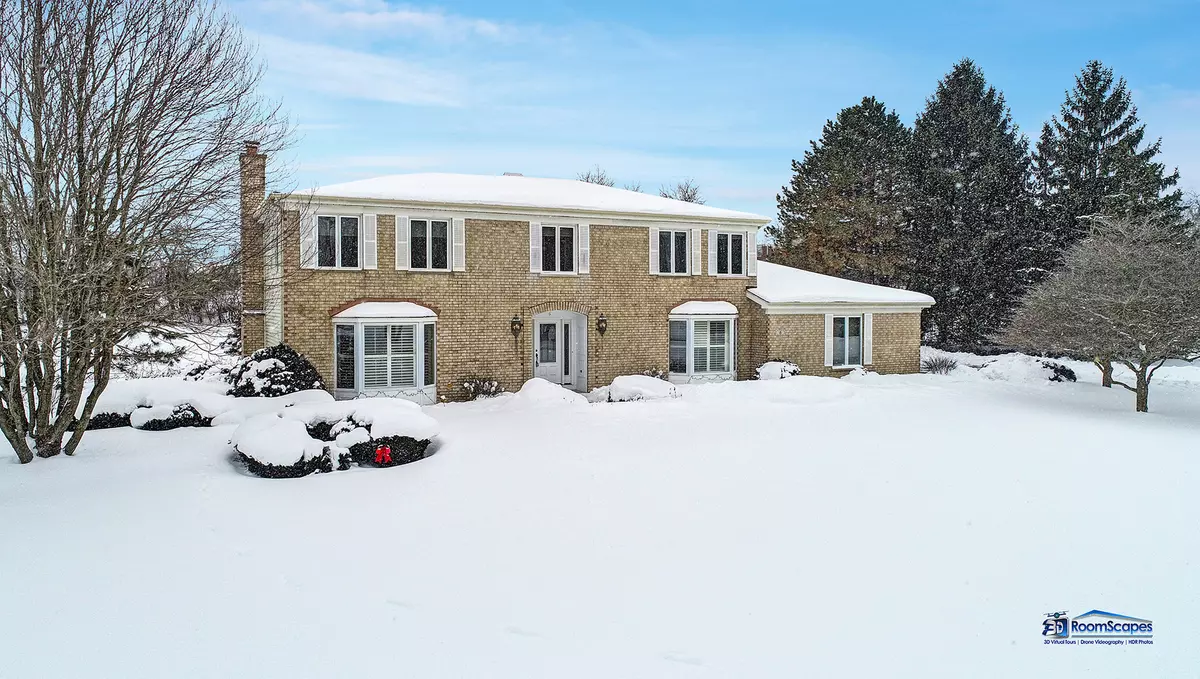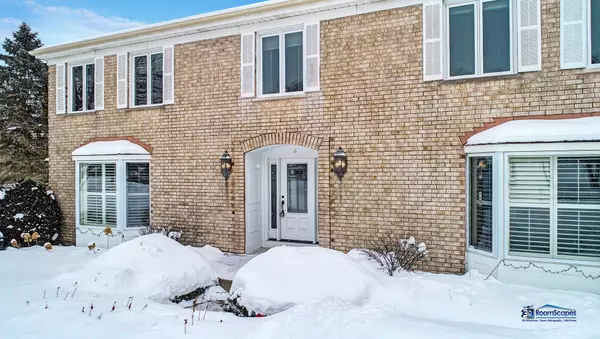$519,000
$519,000
For more information regarding the value of a property, please contact us for a free consultation.
6 Lake View RD Hawthorn Woods, IL 60047
4 Beds
2.5 Baths
3,060 SqFt
Key Details
Sold Price $519,000
Property Type Single Family Home
Sub Type Detached Single
Listing Status Sold
Purchase Type For Sale
Square Footage 3,060 sqft
Price per Sqft $169
Subdivision Hawthorn Knolls
MLS Listing ID 10971928
Sold Date 03/29/21
Style Traditional
Bedrooms 4
Full Baths 2
Half Baths 1
Year Built 1985
Annual Tax Amount $14,779
Tax Year 2019
Lot Size 1.031 Acres
Lot Dimensions 44902
Property Description
This STUNNING EXECUTIVE-STYLE HOME offers a private setting on 1.03 acres. Located in the highly desirable HAWTHORN KNOLLS NEIGHBORHOOD with COUNTRY MEADOWS and WOODLAWN GRADE SCHOOLS and STEVENSON HIGH SCHOOL. The traditional floor plan features a large living room and separate formal dining room, each with BAY WINDOWS, CROWN MOLDING and LIBRARY PANEL. The chef in your family will enjoy the REMODELED KITCHEN with MAPLE CABINETS, GRANITE COUNTERS, TILE BACKSPLASH and double oven. The kitchen opens to a breakfast area for your table with sliding glass doors to patio. Cozy evenings will be spent around the STONE FIREPLACE in the family room. Accented by a WET BAR with sink and a 2nd set of sliding glass doors to the patio and yard. HARDWOOD FLOORS in the family room, breakfast room and kitchen. Convenient 1ST FLOOR LAUNDRY ROOM with utility sink, overhead cabinets and exterior door. Upstairs are 4 bedrooms, all generously sized. Master bedrooms with walk-in closet and full private bath with whirlpool tub and dual sink vanity. The FINISHED BASEMENT offers the perfect space for a home office plus a large great room. Ample closet and storage space throughout the home. Side load 2.5 car garage. Professionally landscaped lot is 1.03 ACRES. Great location close to shopping, parks and schools. View the ** 3D VIRTUAL TOUR ** to preview the home safely and easily.
Location
State IL
County Lake
Area Hawthorn Woods / Lake Zurich / Kildeer / Long Grove
Rooms
Basement Full
Interior
Interior Features Hardwood Floors, First Floor Laundry, Walk-In Closet(s)
Heating Natural Gas, Forced Air
Cooling Central Air
Fireplaces Number 1
Equipment Humidifier, Water-Softener Owned, Ceiling Fan(s), Sump Pump
Fireplace Y
Appliance Double Oven, Range, Microwave, Dishwasher, Refrigerator, Washer, Dryer
Laundry In Unit, Sink
Exterior
Exterior Feature Patio
Parking Features Attached
Garage Spaces 2.5
Roof Type Asphalt
Building
Lot Description Landscaped
Sewer Septic-Private
Water Private Well
New Construction false
Schools
Elementary Schools Country Meadows Elementary Schoo
Middle Schools Woodlawn Middle School
High Schools Adlai E Stevenson High School
School District 96 , 96, 125
Others
HOA Fee Include None
Ownership Fee Simple
Special Listing Condition None
Read Less
Want to know what your home might be worth? Contact us for a FREE valuation!

Our team is ready to help you sell your home for the highest possible price ASAP

© 2024 Listings courtesy of MRED as distributed by MLS GRID. All Rights Reserved.
Bought with Anna Schreck • @properties






