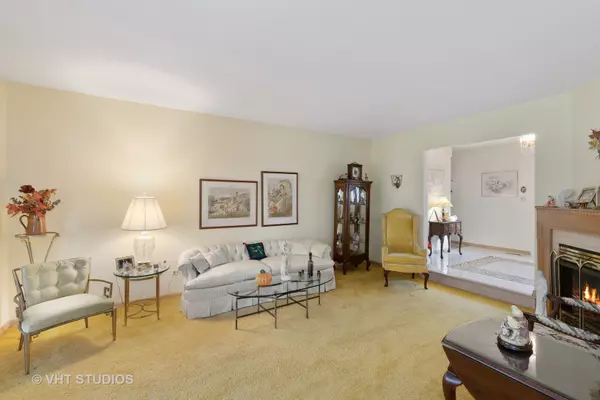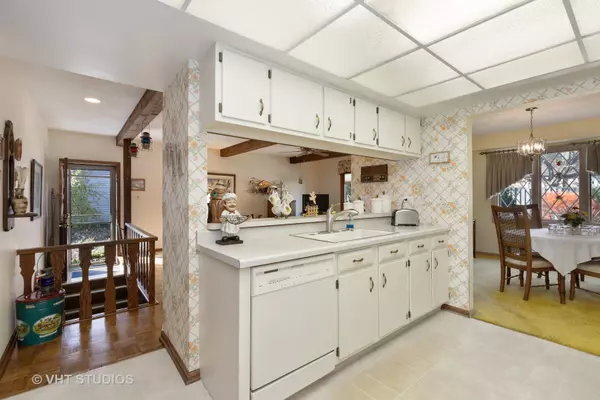$370,000
$399,000
7.3%For more information regarding the value of a property, please contact us for a free consultation.
1118 Golf ST Libertyville, IL 60048
4 Beds
2 Baths
0.26 Acres Lot
Key Details
Sold Price $370,000
Property Type Single Family Home
Sub Type Detached Single
Listing Status Sold
Purchase Type For Sale
Subdivision Regency Estates
MLS Listing ID 10986531
Sold Date 04/22/21
Style Traditional
Bedrooms 4
Full Baths 2
Year Built 1972
Annual Tax Amount $9,350
Tax Year 2019
Lot Size 0.258 Acres
Lot Dimensions 63.2X139.5X100.5X132.7
Property Description
BEAUTIFUL MATURE TREES ADORN YOUR PRIVATE BACK YARD, THIS PROFESSIONALLY LANDSCAPED LOT CAN BE ENJOYED FROM YOUR THREE SEASONED ROOM. LARGE 4 BEDROOM, 2.1 BATH, FULL BASEMENT RANCH IS LOVINGLY MAINTAINED BY IT'S ORIGINAL OWNER. FOYER LEADS TO LARGE LIVING ROOM WITH WOOD BURNING FIREPLACE AND FRENCH DOORS TO THREE SEASONED ROOM. LARGE DINING ROOM CONVENIENTLY LOCATED TO KITCHEN FOR EASY ENTERTAINING. FAMILY ROOM HAS NEW OVERSIZED PATIO DOOR TO LOVELY YARD. ROOF 5YR. AND NEW A/C. COPELAND MANOR ELEMENTARY SCHOOL, HIGHLAND MIDDLE SCHOOL & LIBERTYVILLE HIGH SCHOOL.
Location
State IL
County Lake
Area Green Oaks / Libertyville
Rooms
Basement Full
Interior
Interior Features First Floor Bedroom, First Floor Full Bath, Some Wood Floors, Drapes/Blinds, Separate Dining Room, Some Wall-To-Wall Cp
Heating Natural Gas, Forced Air
Cooling Central Air
Fireplaces Number 1
Fireplaces Type Gas Log, Gas Starter
Fireplace Y
Appliance Range, Microwave, Dishwasher, Refrigerator, Washer, Dryer
Exterior
Exterior Feature Patio, Porch Screened, Storms/Screens
Parking Features Attached
Garage Spaces 2.0
Community Features Park, Curbs, Sidewalks, Street Lights, Street Paved
Roof Type Asphalt
Building
Lot Description Landscaped, Mature Trees, Streetlights
Sewer Public Sewer
Water Lake Michigan
New Construction false
Schools
Elementary Schools Copeland Manor Elementary School
Middle Schools Highland Middle School
High Schools Libertyville High School
School District 70 , 70, 128
Others
HOA Fee Include None
Ownership Fee Simple
Special Listing Condition None
Read Less
Want to know what your home might be worth? Contact us for a FREE valuation!

Our team is ready to help you sell your home for the highest possible price ASAP

© 2024 Listings courtesy of MRED as distributed by MLS GRID. All Rights Reserved.
Bought with Mary Cutler • Redfin Corporation






