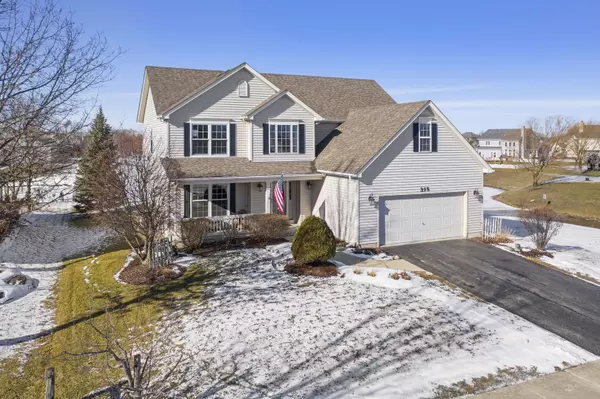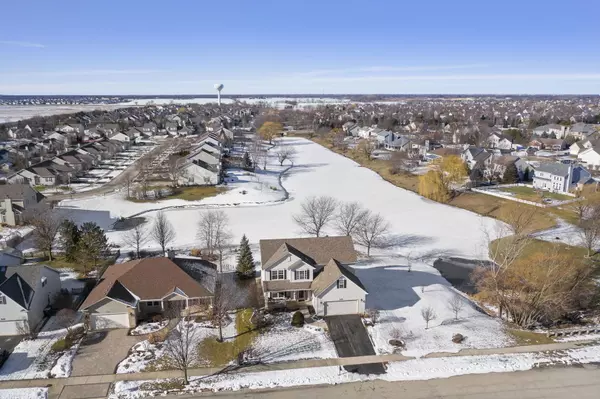$335,000
$339,000
1.2%For more information regarding the value of a property, please contact us for a free consultation.
315 Mustang DR Oswego, IL 60543
4 Beds
2.5 Baths
2,524 SqFt
Key Details
Sold Price $335,000
Property Type Single Family Home
Sub Type Detached Single
Listing Status Sold
Purchase Type For Sale
Square Footage 2,524 sqft
Price per Sqft $132
Subdivision Morgan Crossing
MLS Listing ID 10977576
Sold Date 03/09/21
Bedrooms 4
Full Baths 2
Half Baths 1
HOA Fees $19/ann
Year Built 2000
Annual Tax Amount $8,645
Tax Year 2019
Lot Size 0.251 Acres
Lot Dimensions 75X146.67
Property Description
A beautiful home with a beautiful location! 315 Mustang is nestled into a nook of the pond that runs along Morgan Creek in Morgan Crossing subdivision. The corner lot location places the home up on the embankment with water behind the home and along the side. This makes for incredible year round views from the patio as well as the family room! This 4 bedroom, 2.1 bath, 2,524sqft gem is move-in ready. It has been professionally painted throughout, has brand new carpeting, new SS appliances, and was professionally cleaned just prior to listing. The full-length front porch welcomes guests and is great place to enjoy a cup coffee with the sunrise. Large open foyer features hardwood floors that flow to the kitchen, breakfast area, and formal dining room. Large Family Room with fireplace opens to the kitchen area-perfect for entertaining! Working from home these days? You will appreciate the private first floor office! Large rooms throughout. Master Bedroom suite has a generous walk in closet and spacious master bath with vaulted ceilings and skylight. Roof was replaced in 2010 and the windows were replaced in 2015. This is the first time ever coming to the market in over 20 years! Call this one home and enjoy the sunsets over the lake and all it has to offer for the next 20 years!
Location
State IL
County Kendall
Area Oswego
Rooms
Basement Partial
Interior
Interior Features Vaulted/Cathedral Ceilings, Skylight(s), Hardwood Floors, First Floor Laundry, Walk-In Closet(s)
Heating Natural Gas, Forced Air
Cooling Central Air
Fireplaces Number 1
Equipment CO Detectors, Ceiling Fan(s), Sump Pump
Fireplace Y
Appliance Range, Microwave, Dishwasher, Refrigerator, Washer, Dryer, Disposal, Stainless Steel Appliance(s)
Exterior
Exterior Feature Patio, Porch, Storms/Screens
Parking Features Attached
Garage Spaces 2.0
Community Features Lake, Curbs, Sidewalks, Street Lights, Street Paved
Roof Type Asphalt
Building
Lot Description Corner Lot, Lake Front, Pond(s), Stream(s), Creek
Sewer Public Sewer
Water Public
New Construction false
Schools
Elementary Schools Prairie Point Elementary School
Middle Schools Traughber Junior High School
High Schools Oswego High School
School District 308 , 308, 308
Others
HOA Fee Include Other
Ownership Fee Simple w/ HO Assn.
Special Listing Condition None
Read Less
Want to know what your home might be worth? Contact us for a FREE valuation!

Our team is ready to help you sell your home for the highest possible price ASAP

© 2025 Listings courtesy of MRED as distributed by MLS GRID. All Rights Reserved.
Bought with Lindsey Williams • Charles Rutenberg Realty of IL





