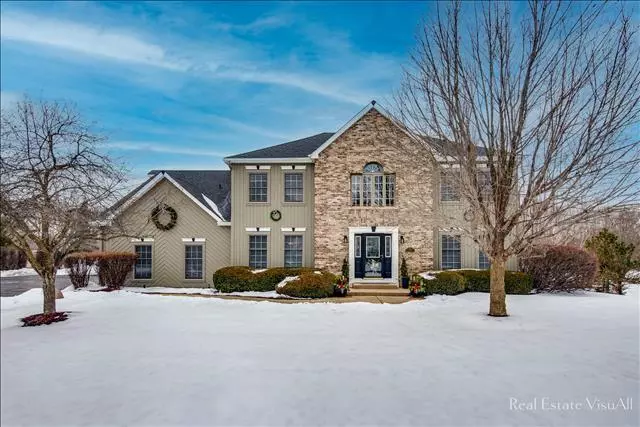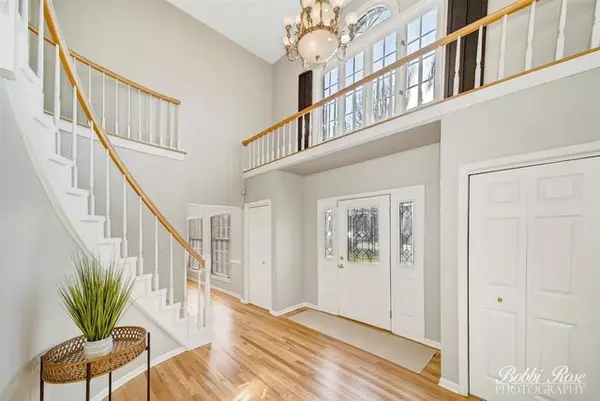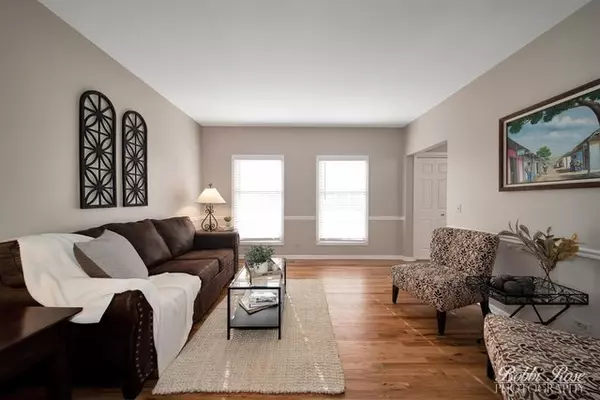$467,000
$475,000
1.7%For more information regarding the value of a property, please contact us for a free consultation.
3910 Church Hill LN Crystal Lake, IL 60014
5 Beds
2.5 Baths
5,191 SqFt
Key Details
Sold Price $467,000
Property Type Single Family Home
Sub Type Detached Single
Listing Status Sold
Purchase Type For Sale
Square Footage 5,191 sqft
Price per Sqft $89
Subdivision Steeple Run Estates
MLS Listing ID 10971551
Sold Date 03/08/21
Bedrooms 5
Full Baths 2
Half Baths 1
HOA Fees $7/ann
Year Built 1990
Annual Tax Amount $14,239
Tax Year 2019
Lot Size 1.000 Acres
Lot Dimensions 90 X 227 X 299 X 279
Property Description
Bright, spacious and Move In Ready CUSTOM home with beautiful OPEN FLOORPLAN. Located in sought after Steeple Run Estates, this 5 Bdrm home has a 3-car side load garage, great outdoor entertaining space PLUS a finished walk-out boasts over 5100 sq. ft. of living space. Enjoy a 2-story foyer showcasing a stunning curved staircase. At the homes center, the updated kitchen opens to a generous family room with it's cozy gas fireplace and views out every window. The entire lower level features stately 9 ft. ceilings, ALL Hardwood Floors and neutral paint. A 1st floor study has built in desk with bookcases and also ample space throughout home for e-learning. The 1st floor laundry off kitchen has GREAT cabinetry/storage. Retreat to the master suite on the 2nd level, with it's quiet sitting room and his/her 11x8 walk-in closets. There are 3 other generous bedrooms, a large loft area, 2nd full bath and ALL hardwood floors on 2nd level. The finished basement features a large 5th bdrm (possible office/fitness), large rec and game/flex rooms and a dry bar/kitchenette. It feels like main level living with it's abundant natural light coming through dual sliding doors looking out to a back yard oasis. The backyard is an entertainers delight with a large deck, campfires at the fire pit, or gather in the screened gazebo. All surrounded by lush professional landscaping, privacy of tree surround and invisible fence is already in place if needed. A super CONVENIENT location with neighborhood park, tennis courts and easy access to Rte. 14, 31 and 176, shopping, Metra stations & all of the conveniences! Top Rated Prairie Ridge schools. Don't miss this gem! Fresh neutral paint, crisp white trim, New Roof/2018, New Furnace/AC/2017, Exterior Paint/2017. It's a GEM!
Location
State IL
County Mc Henry
Area Crystal Lake / Lakewood / Prairie Grove
Rooms
Basement Full, Walkout
Interior
Interior Features Bar-Dry, Hardwood Floors, First Floor Laundry, Built-in Features, Walk-In Closet(s), Bookcases, Ceiling - 9 Foot, Ceilings - 9 Foot, Open Floorplan, Some Window Treatmnt, Drapes/Blinds, Separate Dining Room
Heating Natural Gas, Forced Air, Sep Heating Systems - 2+, Zoned
Cooling Central Air, Zoned
Fireplaces Number 1
Fireplaces Type Wood Burning, Gas Starter
Equipment Humidifier, Water-Softener Owned, CO Detectors, Ceiling Fan(s), Sump Pump, Radon Mitigation System
Fireplace Y
Appliance Microwave, Dishwasher, Refrigerator, Stainless Steel Appliance(s), Cooktop, Gas Cooktop, Gas Oven
Laundry Laundry Closet, Sink
Exterior
Exterior Feature Deck, Patio, Storms/Screens, Fire Pit, Invisible Fence
Parking Features Attached
Garage Spaces 3.0
Community Features Park, Street Paved
Roof Type Asphalt
Building
Lot Description Landscaped, Mature Trees, Electric Fence
Sewer Septic-Private
Water Private Well
New Construction false
Schools
Elementary Schools Coventry Elementary School
Middle Schools Hannah Beardsley Middle School
High Schools Prairie Ridge High School
School District 47 , 47, 155
Others
HOA Fee Include Other
Ownership Fee Simple w/ HO Assn.
Special Listing Condition None
Read Less
Want to know what your home might be worth? Contact us for a FREE valuation!

Our team is ready to help you sell your home for the highest possible price ASAP

© 2024 Listings courtesy of MRED as distributed by MLS GRID. All Rights Reserved.
Bought with Holli Thurston • Baird & Warner






