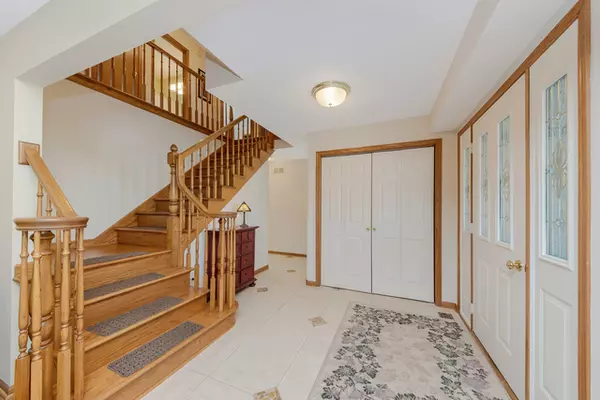$479,000
$479,000
For more information regarding the value of a property, please contact us for a free consultation.
10731 Sedgwick DR Palos Park, IL 60464
5 Beds
3.5 Baths
3,916 SqFt
Key Details
Sold Price $479,000
Property Type Single Family Home
Sub Type Detached Single
Listing Status Sold
Purchase Type For Sale
Square Footage 3,916 sqft
Price per Sqft $122
Subdivision Suffield Woods
MLS Listing ID 10975489
Sold Date 03/19/21
Bedrooms 5
Full Baths 3
Half Baths 1
Year Built 1994
Annual Tax Amount $7,340
Tax Year 2019
Lot Size 10,001 Sqft
Lot Dimensions 81.6X122.5X80.6X122.2
Property Description
Welcome home to this meticulously maintained 5 bedrooms, 3.1 bath in Suffield Woods Subdivision. As you pull up to your new home you are greeted but a huge front porch. Walking in is a large foyer with a beautiful oak staircase. New windows throughout the house bring light streaming in to the living room and dining room that boosts hardwood floors. The eat in kitchen has heated floors, stainless steel appliances and granite counter tops, a bay window in the breakfast nook and breakfast bar. The family has a beautiful slate gas fireplace with large sliding glass doors to the very private fenced in yard. The family room has a dry bar for all your entertaining. The first floor is finished off with a remodeled power room and a large laundry room with plenty of cabinets. The upstairs has 4 large bedroom and 2 fully remodeled bathrooms. The finish lower level has 9' ceilings, wet bar, rec room, study area for people working from home or for schoolwork. The lower level has a bedroom and a full bath with a whirlpool and separate shower. So many upgrades to list: Epoxy Garage Floor, New Windows in 2020, Heated Kitchen Floors, Huge Patio for all your entertaining, Whole House Fan, 2 Hot Water Heaters 2020 the list goes on and on. This home has been beautifully maintained.
Location
State IL
County Cook
Area Palos Park
Rooms
Basement Full
Interior
Interior Features Bar-Dry, Bar-Wet, Hardwood Floors, Heated Floors, First Floor Laundry, Walk-In Closet(s), Some Carpeting, Some Window Treatmnt, Some Wood Floors, Granite Counters
Heating Natural Gas, Forced Air
Cooling Central Air
Fireplaces Number 1
Fireplaces Type Gas Log, Gas Starter
Equipment Humidifier, TV-Cable, Security System, Ceiling Fan(s), Fan-Whole House, Sump Pump, Backup Sump Pump;, Multiple Water Heaters
Fireplace Y
Appliance Range, Microwave, Dishwasher, Refrigerator, Washer, Dryer, Disposal, Stainless Steel Appliance(s)
Laundry Gas Dryer Hookup, Electric Dryer Hookup, Sink
Exterior
Exterior Feature Patio, Porch
Parking Features Attached
Garage Spaces 2.0
Community Features Curbs, Sidewalks, Street Lights, Street Paved
Roof Type Asphalt
Building
Lot Description Fenced Yard, Wooded, Mature Trees
Sewer Public Sewer
Water Lake Michigan, Public
New Construction false
Schools
High Schools Amos Alonzo Stagg High School
School District 118 , 118, 230
Others
HOA Fee Include None
Ownership Fee Simple
Special Listing Condition None
Read Less
Want to know what your home might be worth? Contact us for a FREE valuation!

Our team is ready to help you sell your home for the highest possible price ASAP

© 2024 Listings courtesy of MRED as distributed by MLS GRID. All Rights Reserved.
Bought with Patricia Youngfelt • Baird & Warner






