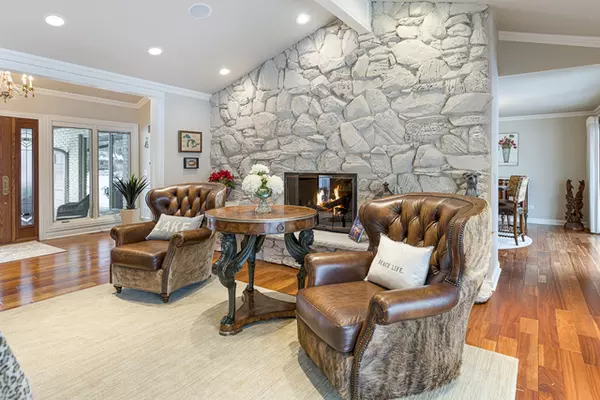$1,340,000
$1,385,000
3.2%For more information regarding the value of a property, please contact us for a free consultation.
12 Watergate DR South Barrington, IL 60010
5 Beds
4.5 Baths
7,512 SqFt
Key Details
Sold Price $1,340,000
Property Type Single Family Home
Sub Type Detached Single
Listing Status Sold
Purchase Type For Sale
Square Footage 7,512 sqft
Price per Sqft $178
Subdivision The Coves
MLS Listing ID 10977822
Sold Date 04/16/21
Style Walk-Out Ranch
Bedrooms 5
Full Baths 4
Half Baths 1
HOA Fees $54/ann
Year Built 1979
Annual Tax Amount $13,525
Tax Year 2019
Lot Size 1.316 Acres
Lot Dimensions 110X300X163X80X380
Property Description
LAKEFRONT LUXURY! Endless panoramic WATERFRONT views await you offering almost 7500 sq ft of perfection! Watch the sunset over 85 acre Coves Lake from your STUNNING NEW DECK! Come see this 5BR 4.5 BA magnificent resort on 242 ft of shoreline! Enjoy fishing, sailing and swimming from your own pier and entertain year round in the indoor pool and spa (new heater and cover), sauna and theater! New Kohler LUXURY MASTER BATH with double shower heads to start your day right! Add'l updates including new carpeting in bedrooms, freshly painted main floor embraces a bright airy look! Spacious gourmet kitchen has custom millwork, huge island with seating and every chef's dream to WOW you including double Wolf ovens, Subzero and Miele appliances! Walkout offers two more suites, additional laundry and kitchen. Whole house audio distribution and smart home capability to integrate all your needs! 12 camera security and sprinkler systems. Generator and LOW TAXES!
Location
State IL
County Cook
Area Barrington Area
Rooms
Basement Walkout
Interior
Interior Features Vaulted/Cathedral Ceilings, Skylight(s), Sauna/Steam Room, Hardwood Floors, In-Law Arrangement, Pool Indoors
Heating Natural Gas, Electric
Cooling Central Air
Fireplaces Number 2
Fireplaces Type Gas Log
Equipment Humidifier, Security System, CO Detectors, Ceiling Fan(s), Sump Pump, Sprinkler-Lawn, Backup Sump Pump;, Generator
Fireplace Y
Appliance Double Oven, Range, Microwave, Dishwasher, Refrigerator, High End Refrigerator, Bar Fridge, Freezer, Washer, Dryer, Disposal, Trash Compactor, Stainless Steel Appliance(s), Wine Refrigerator, Built-In Oven
Exterior
Exterior Feature Balcony, Deck, Porch, Roof Deck, Boat Slip, In Ground Pool
Parking Features Attached
Garage Spaces 4.0
Community Features Lake, Dock, Water Rights, Other
Roof Type Asphalt
Building
Lot Description Lake Front, Landscaped, Water Rights, Water View, Rear of Lot
Sewer Septic-Private, Public Sewer
Water Private Well
New Construction false
Schools
Elementary Schools Barbara B Rose Elementary School
Middle Schools Barrington Middle School - Stati
High Schools Barrington High School
School District 220 , 220, 220
Others
HOA Fee Include Lake Rights
Ownership Fee Simple w/ HO Assn.
Special Listing Condition None
Read Less
Want to know what your home might be worth? Contact us for a FREE valuation!

Our team is ready to help you sell your home for the highest possible price ASAP

© 2024 Listings courtesy of MRED as distributed by MLS GRID. All Rights Reserved.
Bought with Derick Creasy • Redfin Corporation






