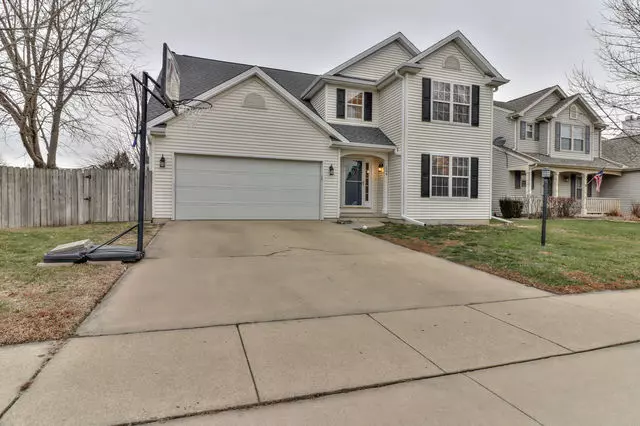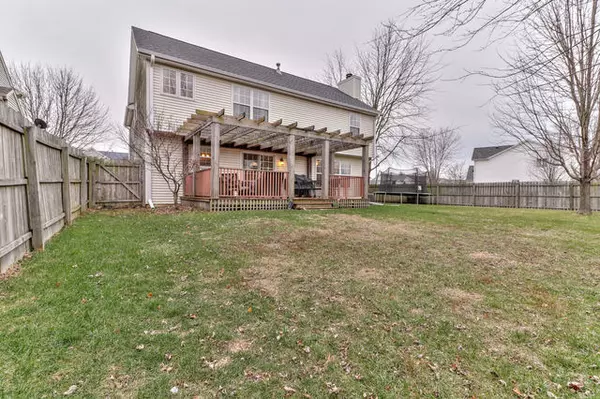$282,900
$282,900
For more information regarding the value of a property, please contact us for a free consultation.
504 BUTTERCUP DR Savoy, IL 61874
4 Beds
2.5 Baths
2,184 SqFt
Key Details
Sold Price $282,900
Property Type Single Family Home
Sub Type Detached Single
Listing Status Sold
Purchase Type For Sale
Square Footage 2,184 sqft
Price per Sqft $129
Subdivision Prairie Fields
MLS Listing ID 10950778
Sold Date 03/29/21
Bedrooms 4
Full Baths 2
Half Baths 1
HOA Fees $8/ann
Year Built 2000
Annual Tax Amount $5,501
Tax Year 2019
Lot Dimensions 78X123X63X123
Property Description
Signature Built Home, just over 2800 sq ft with a finished basement, fantastic 4 bedroom, 2.5 bath 2-story home on a spacious corner lot in the desirable neighborhood of Prairie Field's! Hardwood flooring throughout the main level, separate living, which could also be used as an office space and family areas, formal dining room, kitchen equipped new appliances (2018) from Dick Van Dyke which comes with warranty with plenty of cabinets, stainless steel deep sink, stone back-splash, new counter-tops and room for a breakfast table. Sliding door of the kitchen leads to the composite deck with pergola overlooks the privacy fenced in yard with mature trees and landscaping and features a storage shed. Brand new roof and gutters(2020), updated exterior lights and shutters (2020), Master suite on second level with giant walk-in-closet and full bath with garden tub. Three more bedrooms on the second level - all generously sized and with lots of closet space. Plus the laundry room is upstairs as well, for convivence, New carpet throughout the 2 floor, professional installed in 2016, Partial finished basement has new vinyl plank flooring and paint and provides plenty of room for entertaining or relaxing.
Location
State IL
County Champaign
Area Champaign, Savoy
Rooms
Basement Full
Interior
Heating Natural Gas, Forced Air
Cooling Central Air
Fireplaces Number 1
Fireplaces Type Gas Log
Equipment TV-Cable
Fireplace Y
Appliance Range, Microwave, Dishwasher, Refrigerator, Washer, Dryer, Disposal
Exterior
Exterior Feature Deck, Porch
Parking Features Attached
Garage Spaces 2.0
Community Features Sidewalks
Building
Lot Description Fenced Yard
Sewer Public Sewer
Water Public
New Construction false
Schools
Elementary Schools Champaign/Middle Call Unit 4 351
Middle Schools Unit 4 Of Choice
High Schools Central High School
School District 4 , 4, 4
Others
HOA Fee Include None
Ownership Fee Simple
Special Listing Condition None
Read Less
Want to know what your home might be worth? Contact us for a FREE valuation!

Our team is ready to help you sell your home for the highest possible price ASAP

© 2024 Listings courtesy of MRED as distributed by MLS GRID. All Rights Reserved.
Bought with Eric Porter • RE/MAX REALTY ASSOCIATES-CHA






