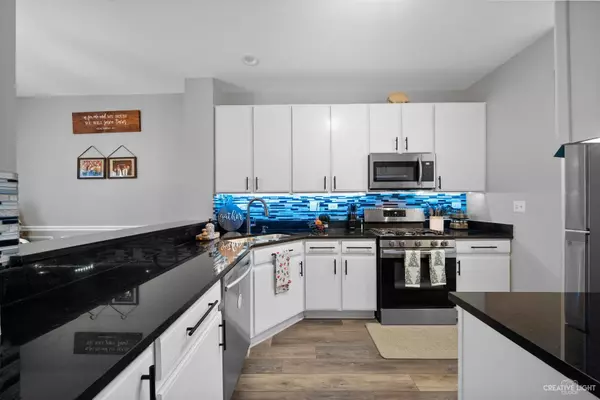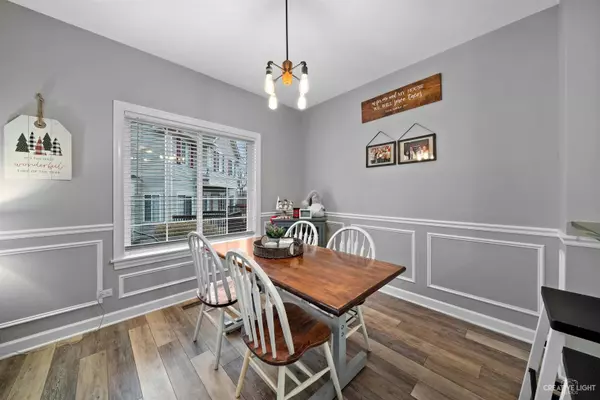$215,000
$210,000
2.4%For more information regarding the value of a property, please contact us for a free consultation.
313 Windsor CT #B South Elgin, IL 60177
2 Beds
2.5 Baths
1,220 SqFt
Key Details
Sold Price $215,000
Property Type Townhouse
Sub Type Townhouse-2 Story
Listing Status Sold
Purchase Type For Sale
Square Footage 1,220 sqft
Price per Sqft $176
Subdivision Carriage Homes Of Concord
MLS Listing ID 10951281
Sold Date 02/25/21
Bedrooms 2
Full Baths 2
Half Baths 1
HOA Fees $192/mo
Rental Info Yes
Year Built 1997
Annual Tax Amount $3,575
Tax Year 2019
Property Description
~~ MULTIPLE OFFERS RECEIVED!! HIGHEST & BEST due Saturday @ 1pm ~~ Be the ENVY of all neighbors in the NICEST home in the area. This SMART home is the ONE you've been waiting for!! Nestled in one the most private settings, this fully updated townhome offers 2 bedrooms, 2.5 bathrooms, FULL finished basement PLUS garage! Completely remodeled top to bottom with high-end finishes, Alexa controlled energy efficient lighting in nearly every room, freshly painted throughout, luxury vinyl flooring, new lighting, updated kitchen with stainless steel appliances and granite countertops and updated bathrooms. Fantastic open floorplan flows from living room with fireplace, kitchen and dining room to your private patio for outdoor living. Upstairs is perfectly set up with your oversized master suite with 2 huge closets and vaulted ceilings. Guest bedroom also has a great sized closet. The basement is the perfect getaway with a custom DREAM bathroom featuring glass and tile topped with a rainfall shower. All mechanicals have been meticulously maintained with new brand new water heater. Conveniently located near trails, Fox River, shopping, restaurants, transportation and schools. This home is a PERFECT 10 and ready for the next family to enjoy!
Location
State IL
County Kane
Area South Elgin
Rooms
Basement Full, English
Interior
Interior Features Wood Laminate Floors, Laundry Hook-Up in Unit, Granite Counters
Heating Natural Gas
Cooling Central Air
Fireplaces Number 1
Fireplaces Type Gas Starter
Fireplace Y
Appliance Range, Microwave, Dishwasher, Refrigerator, Stainless Steel Appliance(s)
Laundry In Unit
Exterior
Exterior Feature Deck, End Unit
Parking Features Attached
Garage Spaces 1.0
Roof Type Asphalt
Building
Lot Description Cul-De-Sac
Story 2
Sewer Public Sewer
Water Public
New Construction false
Schools
Elementary Schools Clinton Elementary School
Middle Schools Kenyon Woods Middle School
High Schools South Elgin High School
School District 46 , 46, 46
Others
HOA Fee Include Insurance,Exterior Maintenance,Lawn Care,Snow Removal
Ownership Fee Simple w/ HO Assn.
Special Listing Condition None
Pets Allowed Cats OK, Dogs OK
Read Less
Want to know what your home might be worth? Contact us for a FREE valuation!

Our team is ready to help you sell your home for the highest possible price ASAP

© 2024 Listings courtesy of MRED as distributed by MLS GRID. All Rights Reserved.
Bought with Cheryl Adams • Coldwell Banker Real Estate Group - Geneva






