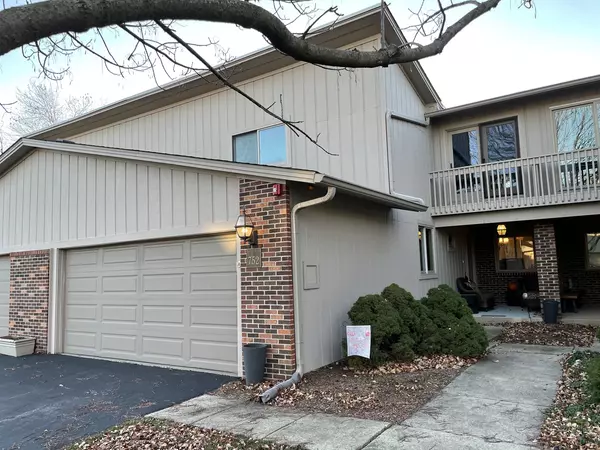$385,000
$377,000
2.1%For more information regarding the value of a property, please contact us for a free consultation.
2S752 THERESA CT Oak Brook, IL 60523
3 Beds
2.5 Baths
1,832 SqFt
Key Details
Sold Price $385,000
Property Type Townhouse
Sub Type Townhouse-2 Story
Listing Status Sold
Purchase Type For Sale
Square Footage 1,832 sqft
Price per Sqft $210
Subdivision Gingerbrook
MLS Listing ID 10951200
Sold Date 01/15/21
Bedrooms 3
Full Baths 2
Half Baths 1
HOA Fees $376/mo
Rental Info No
Year Built 1977
Annual Tax Amount $6,384
Tax Year 2019
Lot Dimensions COMMON
Property Description
"Wow" . . . Stunning, Amazing, Beautiful describe this Rarely Available Gingerbrook manor style townhome located on a nice Quiet zero traffic street with a 2 Car Attached Epoxy floor garage, (totally Move in Ready) Brand New Lennox Furnace & AC, New Washer & Dryer, New Sliding Glass Doors with blind inserts to your Private 26 X 12 Belgium Design stone tumbled paver patio, New 4 person Vector 21 Marquis hot tub with multi color lights and waterfall that sits in your perfect private interior windless atrium via SGD 2 feet away! Sun Splashed Kitchen next to your patio boasting 42" Solid wood cabinets, True black granite, Your own "New" 6' X 4' Island (room for 3 stools) with a Carrara marble top from timeless Tuscany, Newer Bosch Stainless Dishwasher, Commercial stainless 5 burner Stove, High grade stainless hood, heat lamp shelf, Vent, lighting and stainless splash , Large stainless built-in Refrigerator, Recessed Lighting and Granite flooring leading right into your Living room or "Great Room" 25' long with 19' Vaulted ceilings, 2 skylights and track directional lighting. There is a convenient plate glass peninsula table between the kitchen and living room and separate dining room that can also be used as an office next to the kitchen. The Master suite has French doors for extra light and fresh air, ceiling fan with light kit, Walk-in California closet organizers and Dual frosted plate glass doors to the bathroom suite that has granite flooring, vanity and 5' X 5' Car Wash Shower with 6 shower heads, built-in TV, thick plate glass wall and shower door. The 2nd bedroom has 2 double closets and French doors to a private conversation balcony for two~ There's also a cool airplane propeller fan and light kit and leads to your Jack n Jill bathroom. The 3rd bedroom has large double windows and 2 oversized closets and also leads to your Jack n Jill bathroom. Your basement is finished with a 7 speaker Home Theater Screen and sound baffle insulation, 20" commercial grade angled ceramic flooring, Watchdog battery backup, The utility room has an Epoxy floor and New Stainless LG high end washer & dryer with sink next to the washer, Brand New Upgraded 200 Amp panel, The New HVAC system also has an Allergen Filter system, also a few extra areas for work at home offices easily . . . . Additional features are fully covered entry, Foyer with double guest closet, Granite floor and Powder room just a couple steps away, European quad layered trim, Central Vacuum, Ecobee smart thermostat, Extra garage overhead storage, Laundry chute form 2nd floor, Hall linen closet with plate glass shelves, Whole House fan, Maintenance free living at its finest moment, Includes Lawn care, Snow removal, Tennis, Pool, Club house, Exterior maintenance, Common Insurance, Parking, Will not Last . . . .
Location
State IL
County Du Page
Area Oak Brook
Rooms
Basement Full
Interior
Interior Features Vaulted/Cathedral Ceilings, Skylight(s), Hardwood Floors, Laundry Hook-Up in Unit, Storage
Heating Natural Gas, Forced Air
Cooling Central Air
Equipment Humidifier, Central Vacuum, TV-Cable, Fire Sprinklers, Ceiling Fan(s), Sump Pump
Fireplace N
Appliance Range, Microwave, Dishwasher, High End Refrigerator, Washer, Dryer, Disposal, Stainless Steel Appliance(s), Range Hood
Exterior
Exterior Feature Deck, Patio, Outdoor Grill
Parking Features Attached
Garage Spaces 2.0
Amenities Available Pool, Tennis Court(s)
Roof Type Asphalt
Building
Story 2
Sewer Sewer-Storm
Water Lake Michigan
New Construction false
Schools
Elementary Schools Belle Aire Elementary School
Middle Schools Herrick Middle School
High Schools North High School
School District 58 , 58, 99
Others
HOA Fee Include Parking,Insurance,Clubhouse,Pool,Exterior Maintenance,Lawn Care,Snow Removal
Ownership Condo
Special Listing Condition None
Pets Allowed Cats OK, Dogs OK
Read Less
Want to know what your home might be worth? Contact us for a FREE valuation!

Our team is ready to help you sell your home for the highest possible price ASAP

© 2025 Listings courtesy of MRED as distributed by MLS GRID. All Rights Reserved.
Bought with Jan Morel • @properties





