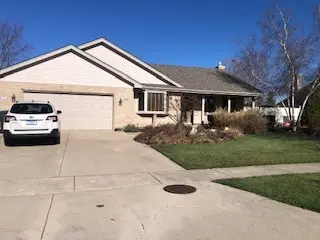$349,000
$349,000
For more information regarding the value of a property, please contact us for a free consultation.
1831 Grand Prairie DR New Lenox, IL 60451
3 Beds
2.5 Baths
2,600 SqFt
Key Details
Sold Price $349,000
Property Type Single Family Home
Sub Type Detached Single
Listing Status Sold
Purchase Type For Sale
Square Footage 2,600 sqft
Price per Sqft $134
Subdivision Fieldstone
MLS Listing ID 10936349
Sold Date 12/28/20
Style Step Ranch
Bedrooms 3
Full Baths 2
Half Baths 1
Year Built 1995
Annual Tax Amount $7,062
Tax Year 2019
Lot Size 0.320 Acres
Lot Dimensions 95X140
Property Description
Updated 3 step ranch in New Lenox! New complete tear off roof, new lighting, new flooring! All bathrooms new. This home features 3 bedrooms, 2 1/2 baths, gourmet kitchen with granite counters, large closet pantry, island with built in eating area, and new porcelain tile! Master suite has large walk in closet, ensuite bath with separate shower and soaking tub. All bedrooms have ample walk in closets and hardwood floors. Hall bath with double sinks. Great room with cathedral ceiling, brick floor to ceiling all new fireplace that turns on with remote, new hardwood floors throughout, 1st floor laundry, built in hutch in dining room, finished basement with radiant heat tubing, just needs to be hooked up to hot water heater, additional storage areas and access to garage. Outside is an entertainers dream, 6' privacy fence & locking gate with multi tier deck that was just restained and heated pool and hot tub! Pool liner and filter also new. Relax by the fire pit! Hook up ready to add whole house generator. This house is AMAZING.
Location
State IL
County Will
Area New Lenox
Rooms
Basement Partial
Interior
Interior Features Vaulted/Cathedral Ceilings, Hardwood Floors, First Floor Laundry
Heating Natural Gas
Cooling Central Air
Fireplaces Number 1
Fireplaces Type Gas Starter
Equipment CO Detectors, Ceiling Fan(s), Fan-Whole House, Sump Pump, Backup Sump Pump;
Fireplace Y
Appliance Microwave, Dishwasher, Refrigerator, Washer, Dryer, Cooktop, Built-In Oven, Range Hood
Exterior
Exterior Feature Deck, Porch, Hot Tub, Above Ground Pool
Parking Features Attached
Garage Spaces 2.0
Roof Type Asphalt
Building
Sewer Public Sewer
Water Lake Michigan
New Construction false
Schools
School District 122 , 122, 210
Others
HOA Fee Include None
Ownership Fee Simple
Special Listing Condition None
Read Less
Want to know what your home might be worth? Contact us for a FREE valuation!

Our team is ready to help you sell your home for the highest possible price ASAP

© 2025 Listings courtesy of MRED as distributed by MLS GRID. All Rights Reserved.
Bought with Diane Williams • RE/MAX Synergy





