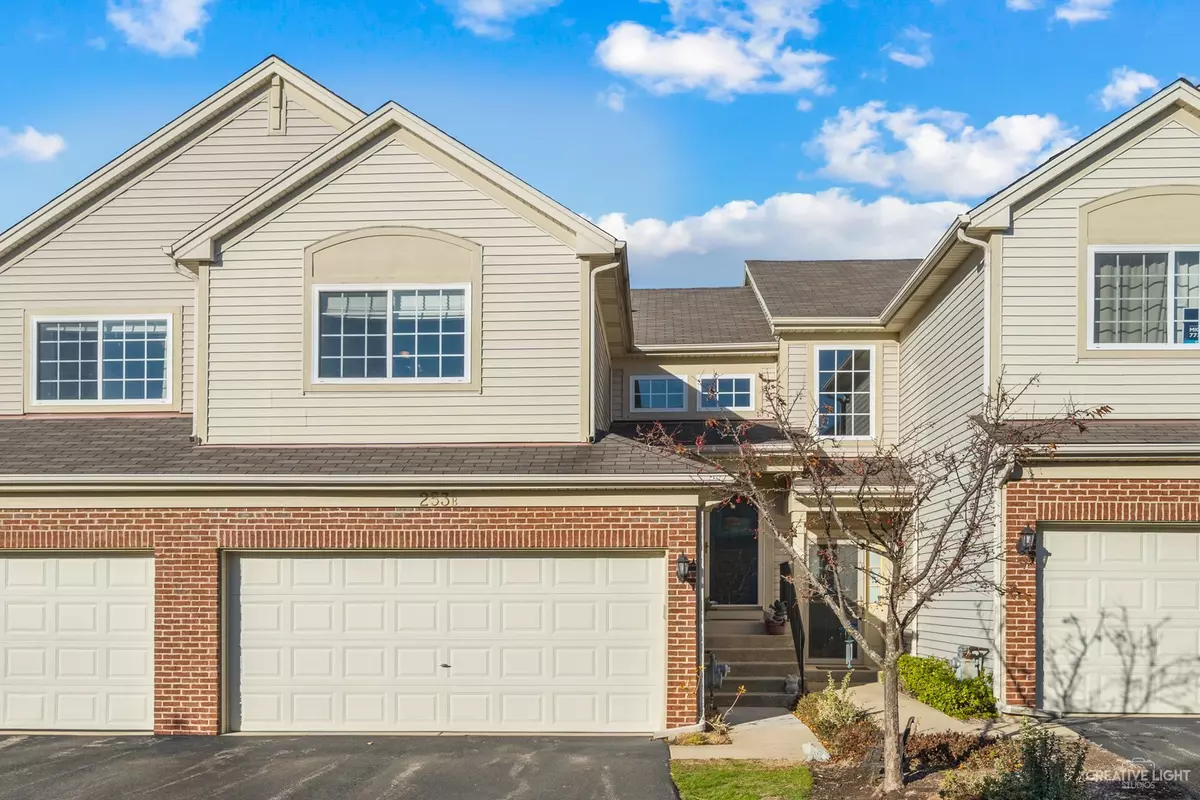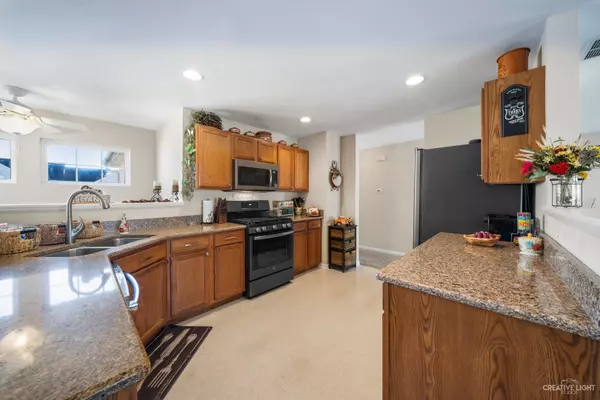$206,000
$205,000
0.5%For more information regarding the value of a property, please contact us for a free consultation.
253 Nicole DR #B South Elgin, IL 60177
3 Beds
2 Baths
1,552 SqFt
Key Details
Sold Price $206,000
Property Type Townhouse
Sub Type Townhouse-Ranch
Listing Status Sold
Purchase Type For Sale
Square Footage 1,552 sqft
Price per Sqft $132
Subdivision Thornwood
MLS Listing ID 10937046
Sold Date 12/23/20
Bedrooms 3
Full Baths 2
HOA Fees $201/mo
Year Built 2001
Annual Tax Amount $4,673
Tax Year 2019
Property Description
Move in ready for the holidays!! This impeccable Thornwood Townhome offers 3 bedrooms, 2 full bathrooms PLUS a 2 car garage! You will love this fantastic floorplan which features hardwood floors in foyer, updated kitchen, custom plantation shutters and ceiling fans in all bedrooms. Updated kitchen with granite countertops, stainless steel appliances and recessed can lighting invite you to the open family room and leads to your formal dining room with floating butler pantry. Master suite features a huge walk-in-closet plus bonus 2nd closet and luxury bathroom. 2nd and 3rd bedroom are the perfect size with generous closets. All mechanicals have been well maintained and water heater just replaced! Award winning St. Charles D303 schools and walking distance to Corron elementary school. Enjoy all of Thornwood's amenities including a pool, clubhouse, tennis, basketball and volleyball courts, 6 parks and miles of walking trails, close to shopping, restaurants and transportation. This home is ready for the next family to love, opportunity awaits!
Location
State IL
County Kane
Area South Elgin
Rooms
Basement None
Interior
Interior Features Hardwood Floors, Walk-In Closet(s)
Heating Natural Gas, Forced Air
Cooling Central Air
Equipment Humidifier, CO Detectors, Ceiling Fan(s)
Fireplace N
Appliance Microwave, Dishwasher, Refrigerator, Washer, Dryer, Disposal, Stainless Steel Appliance(s)
Laundry In Unit
Exterior
Exterior Feature Balcony, End Unit, Cable Access
Parking Features Attached
Garage Spaces 2.0
Amenities Available Park, Pool, Tennis Court(s), Clubhouse, Trail(s)
Roof Type Asphalt
Building
Story 1
Sewer Public Sewer
Water Public
New Construction false
Schools
Elementary Schools Corron Elementary School
Middle Schools Wredling Middle School
High Schools St Charles North High School
School District 303 , 303, 303
Others
HOA Fee Include Insurance,Clubhouse,Pool,Exterior Maintenance,Lawn Care,Snow Removal
Ownership Fee Simple w/ HO Assn.
Special Listing Condition None
Pets Allowed Cats OK, Dogs OK
Read Less
Want to know what your home might be worth? Contact us for a FREE valuation!

Our team is ready to help you sell your home for the highest possible price ASAP

© 2024 Listings courtesy of MRED as distributed by MLS GRID. All Rights Reserved.
Bought with Luigui Corral • RE/MAX American Dream






