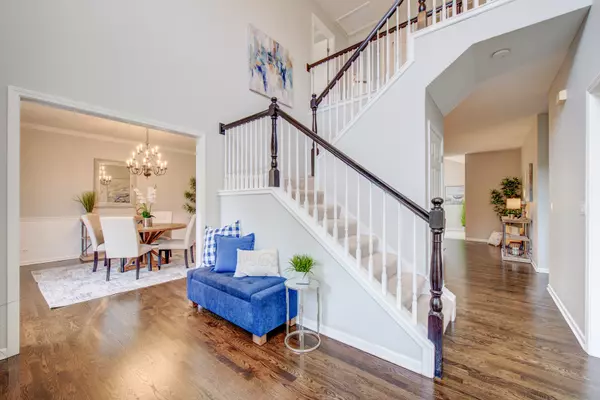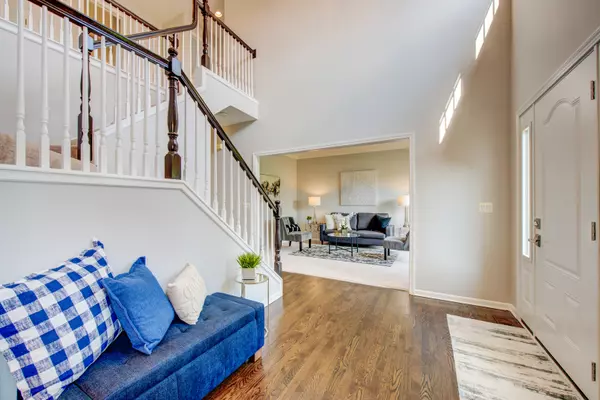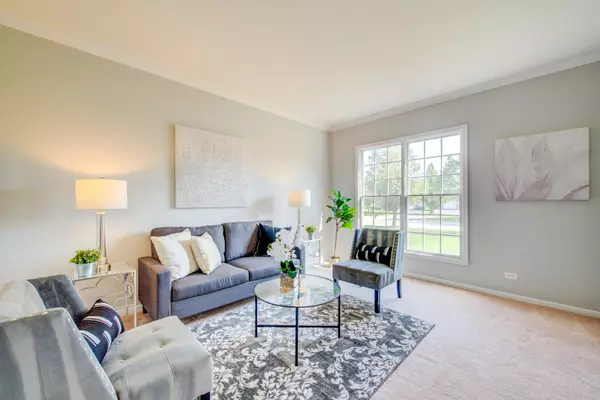$420,000
$425,000
1.2%For more information regarding the value of a property, please contact us for a free consultation.
19 W Sandstone CT South Elgin, IL 60177
4 Beds
3.5 Baths
3,167 SqFt
Key Details
Sold Price $420,000
Property Type Single Family Home
Sub Type Detached Single
Listing Status Sold
Purchase Type For Sale
Square Footage 3,167 sqft
Price per Sqft $132
Subdivision Thornwood
MLS Listing ID 10928699
Sold Date 12/30/20
Style Traditional
Bedrooms 4
Full Baths 3
Half Baths 1
HOA Fees $43/qua
Year Built 2000
Annual Tax Amount $10,107
Tax Year 2019
Lot Size 9,718 Sqft
Lot Dimensions 76X126X76X127
Property Description
Start your next chapter here! Your family will fall in love with this updated 2-story home in the Thornwood neighborhood in South Elgin with 4 bedrooms, 3.5 baths, over 3200 square feet, partially finished English basement and 3-car garage. Quiet cul de sac location. Step into the elegant 2-story foyer that leads to the separate living and dining rooms with lots of natural light and perfect for entertaining. Leads to the updated kitchen with white cabinets, large island, granite countertops, pantry, eating area and recessed lighting. Opens to the comfortable family room with two-sided fireplace and sunroom with slider to the backyard deck. First floor office/bedroom, powder room and laundry room. Hardwood floors throughout most of the main level. Upstairs you'll have four bedrooms including a spacious master bedroom with en-suite and walk-in-closet. Three good-sized additional bedrooms with plenty of closet space and full hall bath. Finished English basement is perfect for a recreation room and has a full bath and utility room. Dual zoned HVAC. You'll love to relax on the backyard deck overlooking the professionally landscaped yard. RECENT UPDATES INCLUDE: Painted interior including woodwork (2020), updated kitchen cabinets (2020), new kitchen lighting (2020), refinished hardwood floors (2020), LeafGuard gutters (2020), new front entry door (2020), refrigerator & microwave (2020), garage door -2 car section (2018), roof (2018), and granite countertops (2017). The HOA includes a pool, playgrounds, clubhouse, tennis courts, walking and biking trails. Great location near restaurants, shopping, parks, forest preserves, golf courses, transportation and so much more! Don't miss out!!!
Location
State IL
County Kane
Area South Elgin
Rooms
Basement Partial
Interior
Interior Features Vaulted/Cathedral Ceilings, Hardwood Floors, First Floor Laundry, Walk-In Closet(s), Separate Dining Room
Heating Natural Gas, Forced Air, Zoned
Cooling Central Air, Zoned
Fireplaces Number 1
Fireplaces Type Gas Log, Gas Starter
Equipment Ceiling Fan(s)
Fireplace Y
Appliance Range, Microwave, Dishwasher, Refrigerator
Exterior
Exterior Feature Deck
Parking Features Attached
Garage Spaces 3.0
Community Features Clubhouse, Park, Pool, Tennis Court(s), Sidewalks, Street Lights
Roof Type Asphalt
Building
Lot Description Cul-De-Sac, Landscaped
Sewer Public Sewer
Water Public
New Construction false
Schools
Elementary Schools Corron Elementary School
Middle Schools Haines Middle School
High Schools St Charles North High School
School District 303 , 303, 303
Others
HOA Fee Include Clubhouse,Exercise Facilities,Pool
Ownership Fee Simple w/ HO Assn.
Special Listing Condition None
Read Less
Want to know what your home might be worth? Contact us for a FREE valuation!

Our team is ready to help you sell your home for the highest possible price ASAP

© 2024 Listings courtesy of MRED as distributed by MLS GRID. All Rights Reserved.
Bought with Roseann Stuker • @properties






