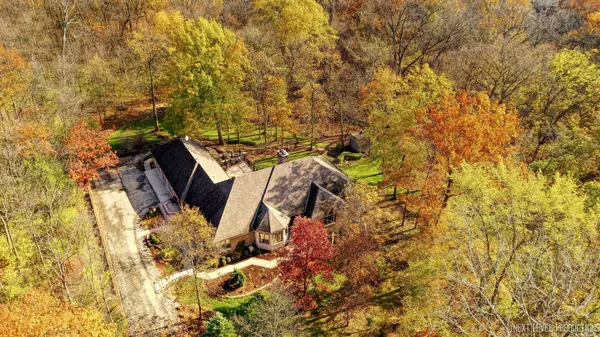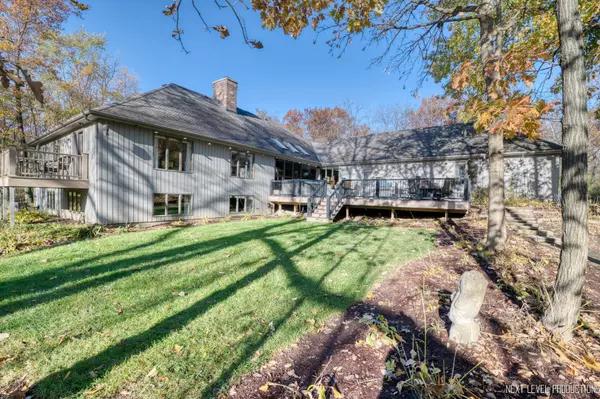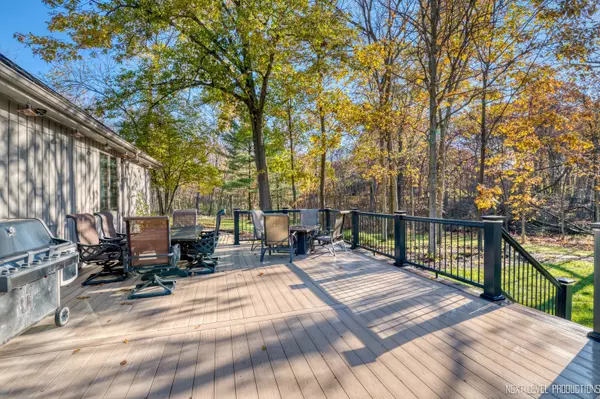$576,000
$575,000
0.2%For more information regarding the value of a property, please contact us for a free consultation.
2110 Oakview CT New Lenox, IL 60451
4 Beds
4 Baths
2,850 SqFt
Key Details
Sold Price $576,000
Property Type Single Family Home
Sub Type Detached Single
Listing Status Sold
Purchase Type For Sale
Square Footage 2,850 sqft
Price per Sqft $202
Subdivision Riivendell
MLS Listing ID 10920510
Sold Date 11/30/20
Style Ranch
Bedrooms 4
Full Baths 4
Annual Tax Amount $14,440
Tax Year 2019
Lot Size 1.650 Acres
Lot Dimensions 67.75X461.5X243.5X194.45X288.5
Property Description
Nature lovers paradise! Sprawling brick and stone ranch on 1.86 acre cul-de-sac lot in Rivendell. Home boasts spacious foyer. Vaulted Family room with tongue and groove ceiling, custom granite fireplace. Large windows fill the room with natural light. Dining room with trayed ceiling. Gourmet kitchen with island, breakfast bar, breakfast nook, and wine bar. Hickory cabinets and a large pantry. Hardwood floors through out the main level except family room. 15' x 30' Master suite with fireplace, access to deck and private balcony for your morning coffee. Master bath was a full remodel 4 years ago, custom cabinetry, Kohler fixtures, stand alone air bath tub, bidet toilet, Brizo faucets and shower heads, heated towel bar, heated flooring in bathroom and walk-in closet. Bedroom two has ensuite bath and a walk in closet. Bedroom three is also serviced by a hall bath. FULL finished English basement with second access stairs through garage offers wet bar, Theater room, recreation room, 4th bedroom, full bathroom, game room ample storage and laundry facilities. Outdoor living and entertainment space for all. New Trex deck, 8'x8' 5yr old hot tub, covered sitting area, fire pit, shed for storage. 3 Car 22' x 35' heated garage, security system with cameras and Onan whole house generator. Updates include Roof 10yrs, Exterior stone & brick 10yrs, Furnace & A/C 4yrs, well pump 1.5 yrs, hot water heater 6 mos, sump pumps 2 yrs, carpet 4yrs, attic insulation 2 yrs. Homeowners have taken great care of this home and it shows. Highly rated New Lenox Grade Schools, Lincoln-Way Central High School, close to Metra, I-80, 355, and the area's Finest Shopping, Dining and Entertainment! LIVE & ENJOY!
Location
State IL
County Will
Area New Lenox
Rooms
Basement Full, English
Interior
Interior Features Vaulted/Cathedral Ceilings, Skylight(s), Hot Tub, Bar-Wet, Hardwood Floors, Heated Floors, Built-in Features, Walk-In Closet(s), Beamed Ceilings
Heating Natural Gas, Forced Air
Cooling Central Air
Fireplaces Number 3
Fireplaces Type Wood Burning, Gas Starter
Equipment Water-Softener Owned, Central Vacuum, Security System, CO Detectors, Ceiling Fan(s), Sump Pump, Generator
Fireplace Y
Appliance Double Oven, Microwave, Dishwasher, Refrigerator, Washer, Dryer, Wine Refrigerator, Cooktop, Water Softener Owned, Down Draft
Laundry Gas Dryer Hookup, In Unit, Sink
Exterior
Exterior Feature Deck, Patio, Hot Tub, Fire Pit
Parking Features Attached
Garage Spaces 3.0
Community Features Street Paved
Roof Type Asphalt
Building
Lot Description Cul-De-Sac, Irregular Lot, Landscaped, Wooded, Mature Trees, Pie Shaped Lot, Sloped
Sewer Septic-Private
Water Private Well
New Construction false
Schools
Elementary Schools Spencer Point Elementary School
Middle Schools Alex M Martino Junior High Schoo
High Schools Lincoln-Way Central High School
School District 122 , 122, 210
Others
HOA Fee Include None
Ownership Fee Simple
Special Listing Condition None
Read Less
Want to know what your home might be worth? Contact us for a FREE valuation!

Our team is ready to help you sell your home for the highest possible price ASAP

© 2025 Listings courtesy of MRED as distributed by MLS GRID. All Rights Reserved.
Bought with Randi Quigley • Coldwell Banker Residential Br





